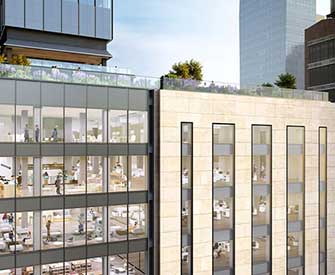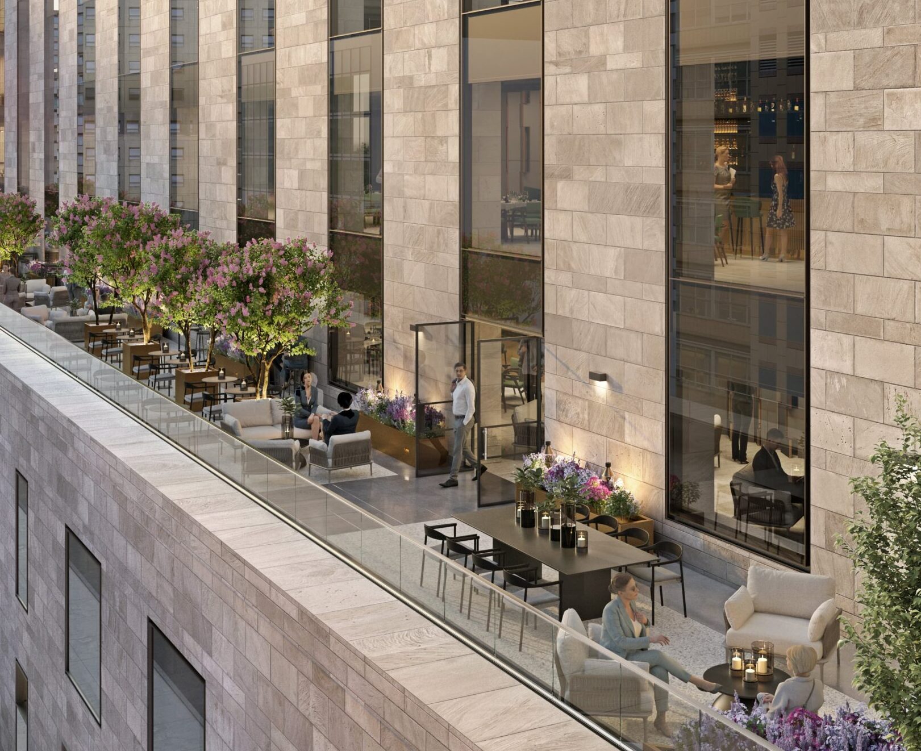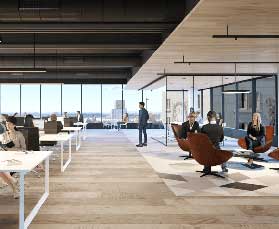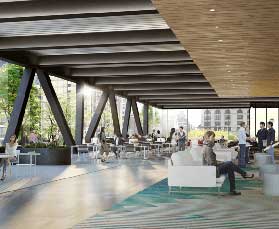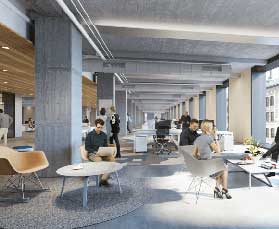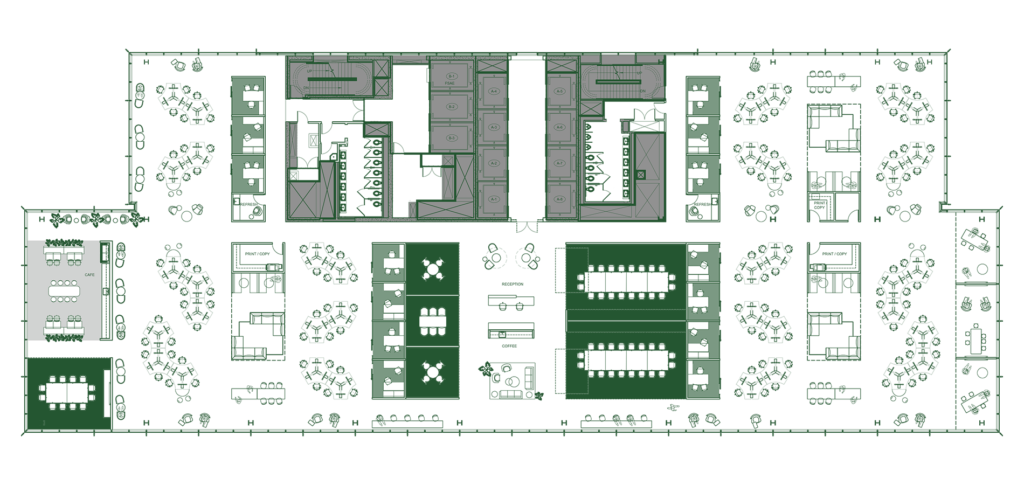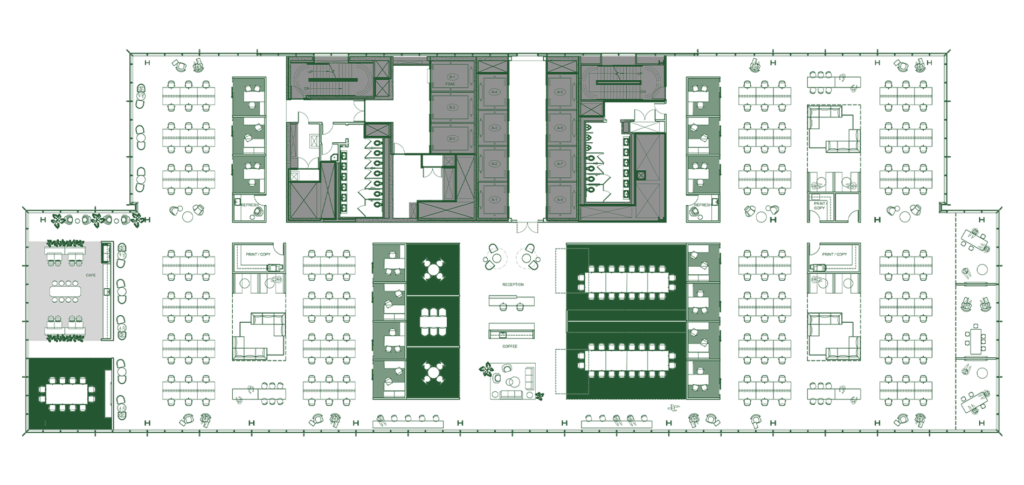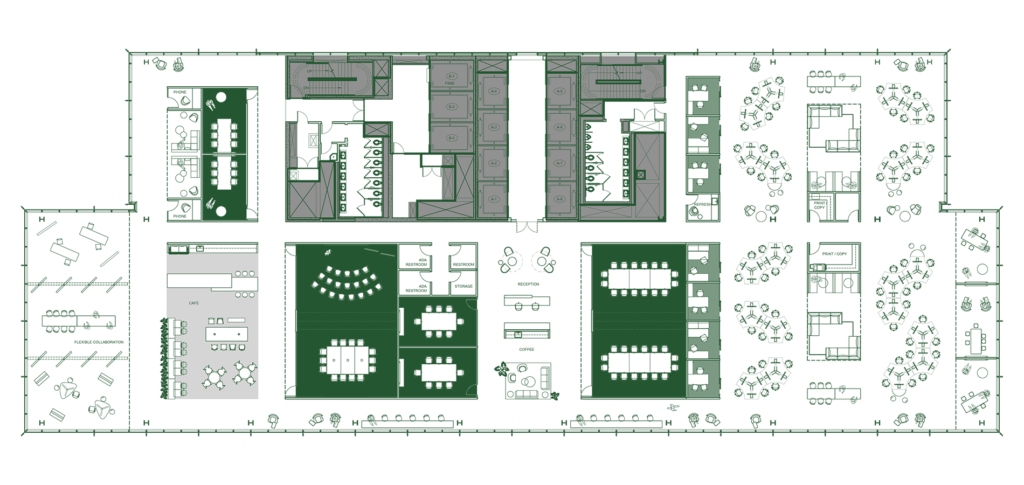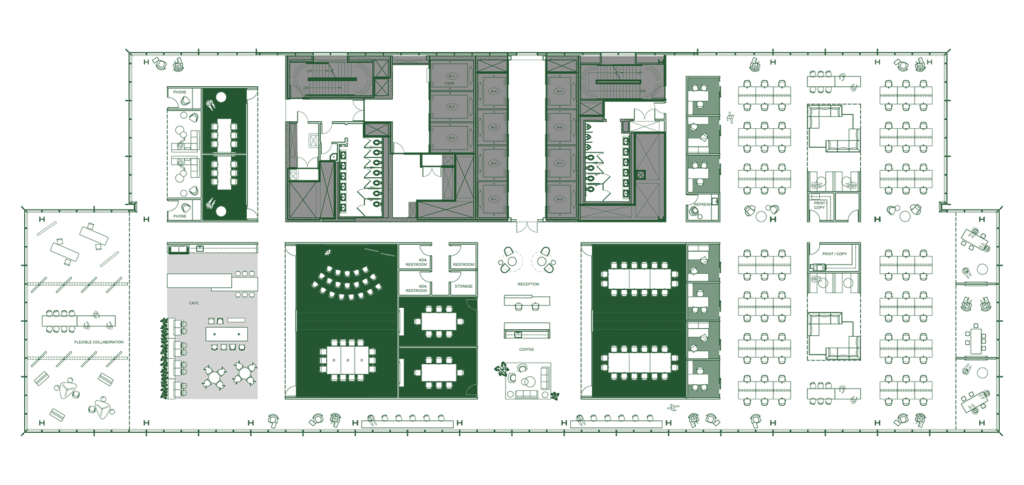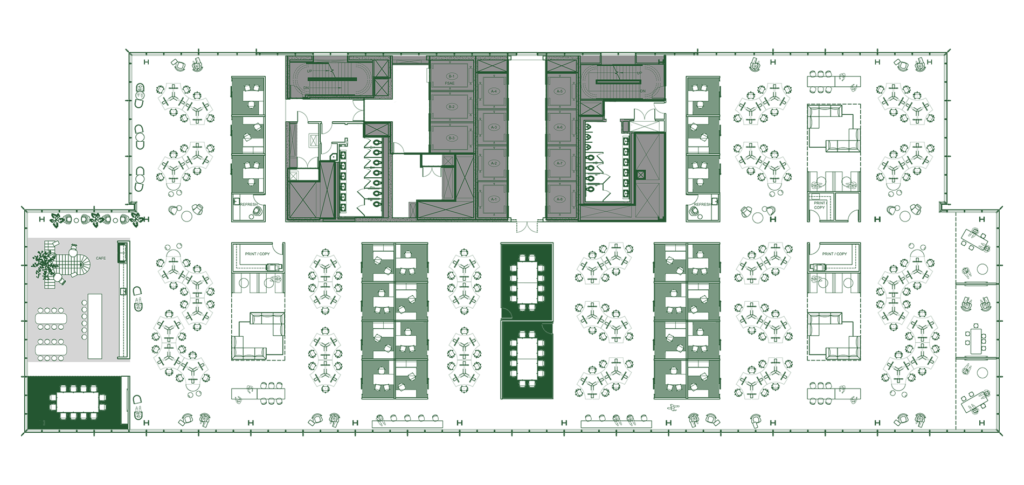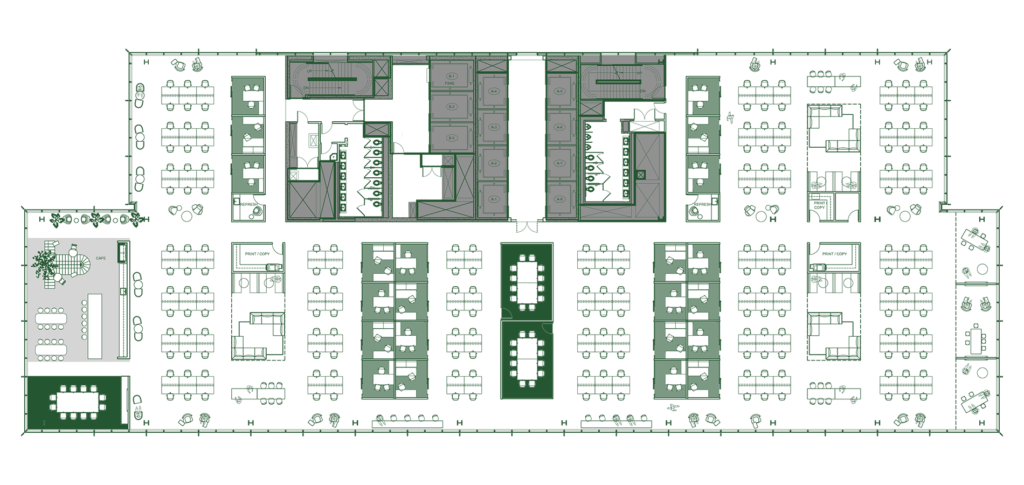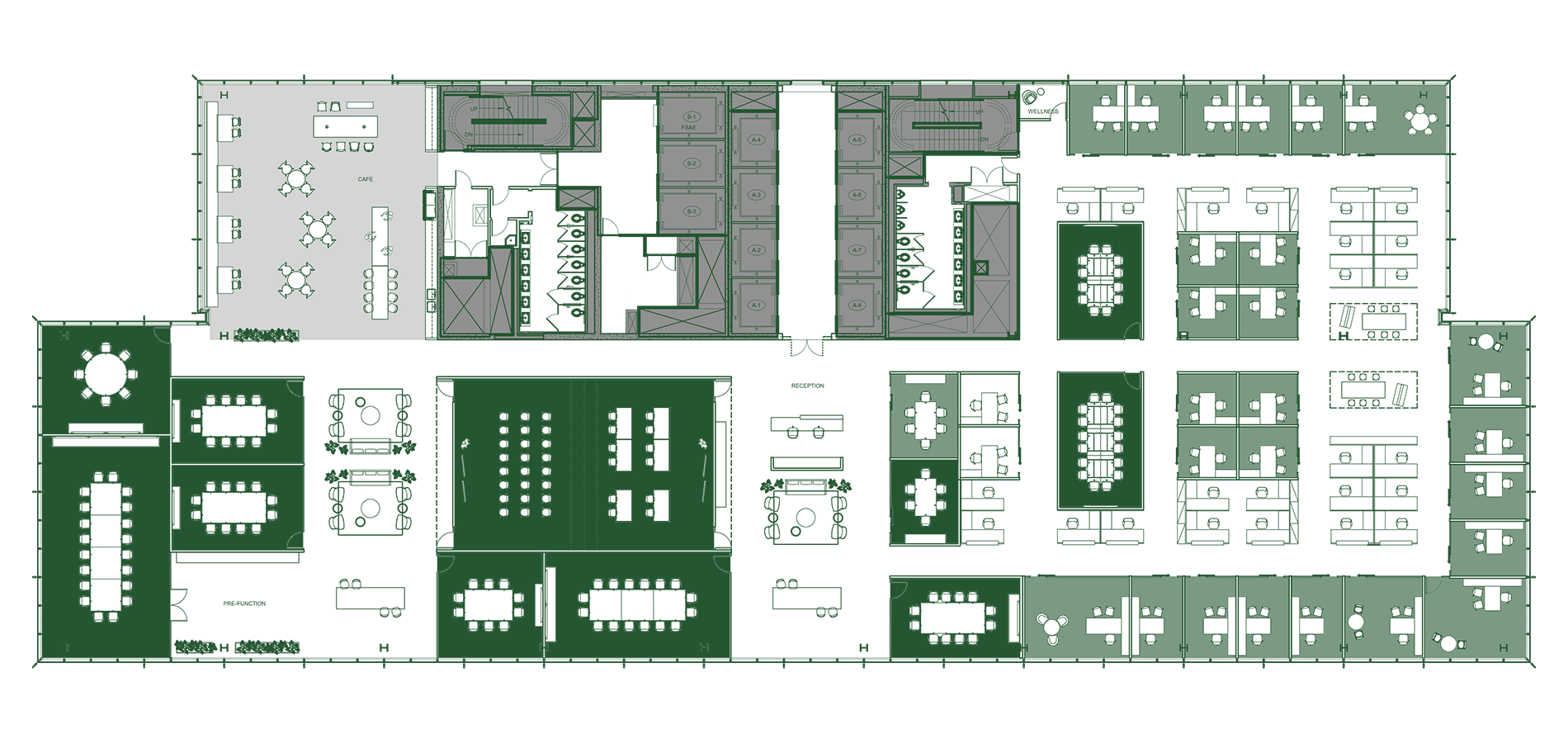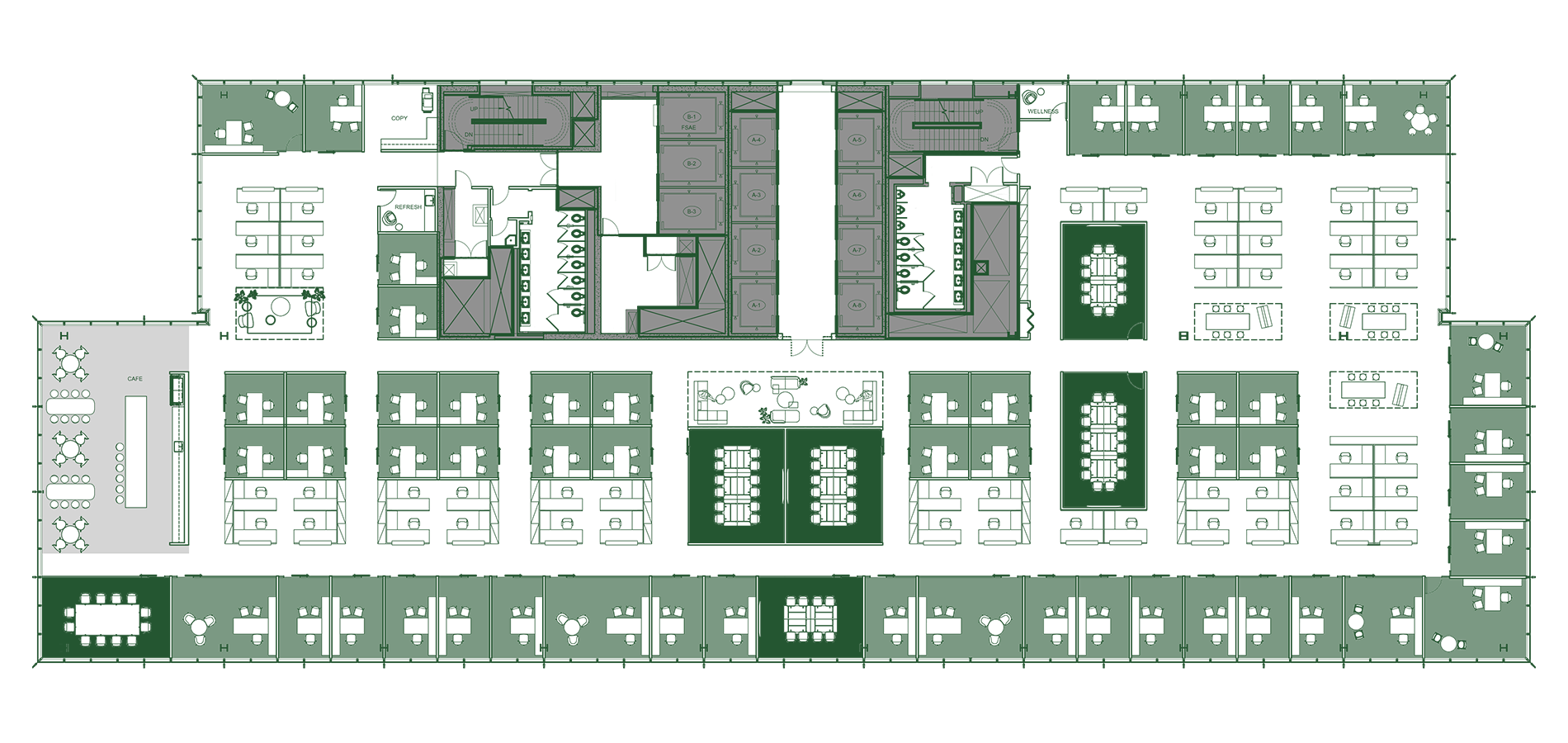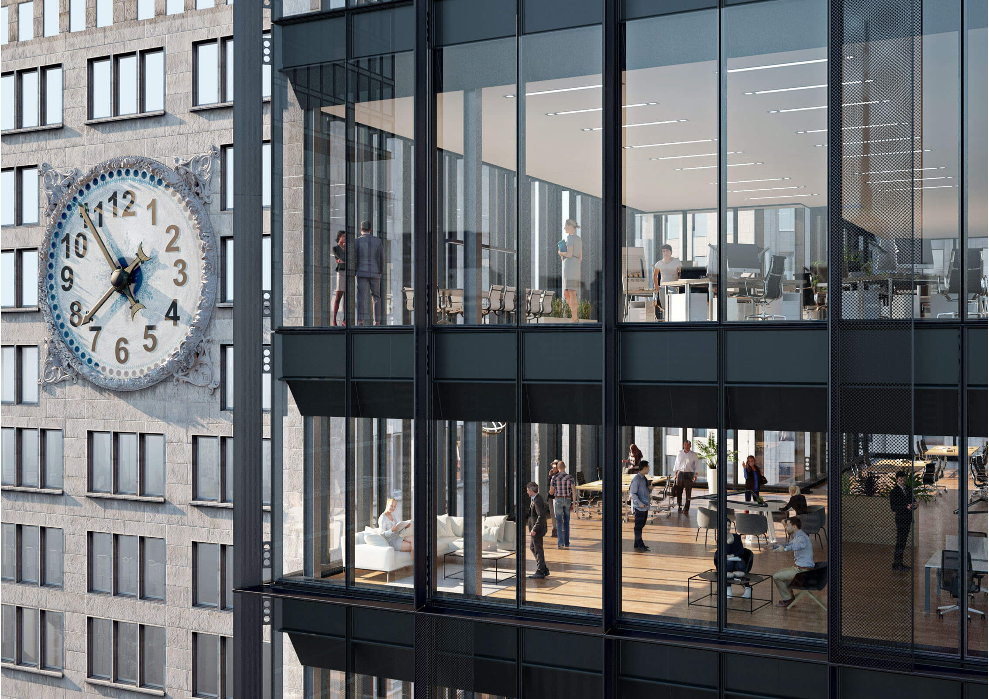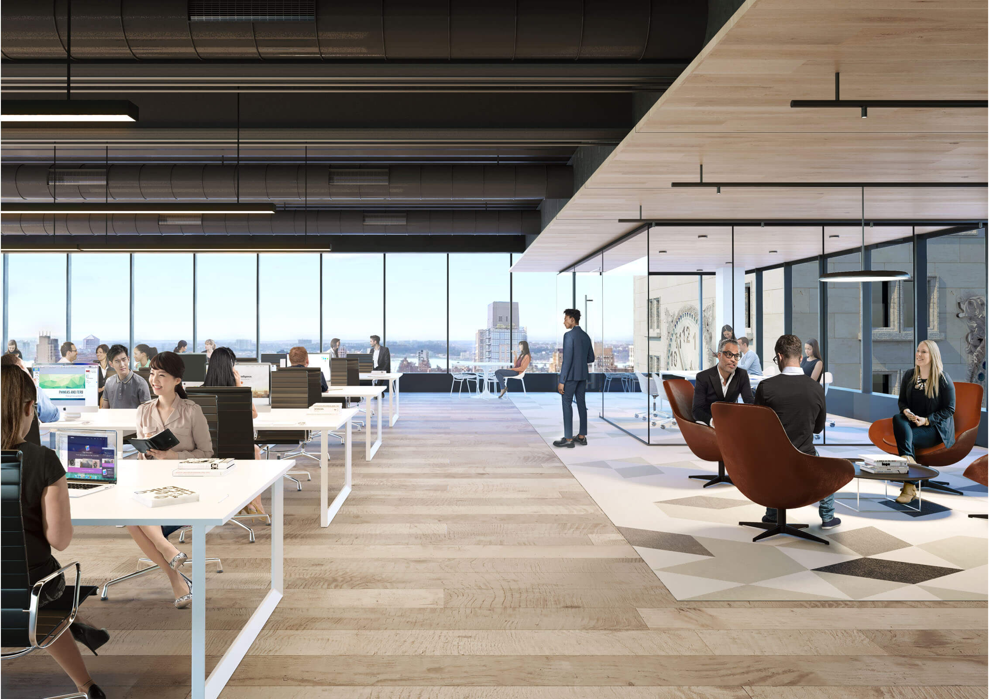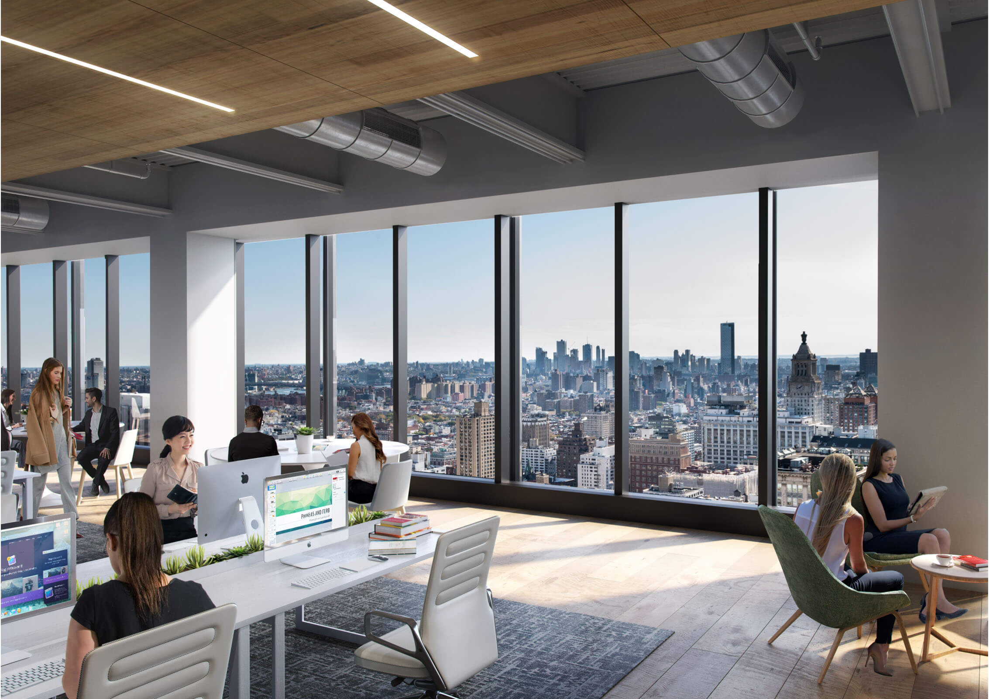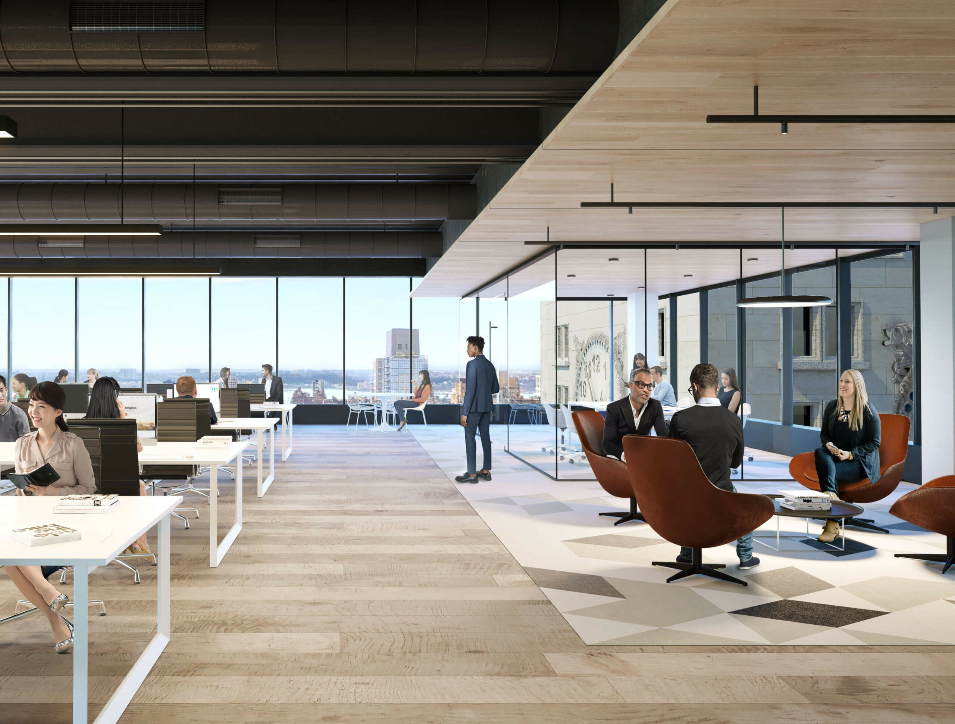
— Tower Floors | 14 to 27
Column-free design.
The new tower’s side-core construction and mega columns along the southern façade provide best-in-class 60’ 6” column-free spans—creating efficient, light-filled floors, stunning views, and an extraordinary workspace.
01 — Stack Plan
| Floor | Slab Height | RSF / Floor |
| 27 | 18'0" | 18,476 |
| 26 | 16'0" | 28,903 |
| 25 | 14'3" | 31,310 |
| 24 | 14'3" | 35,898 |
| 23 | 14'3" | 35,898 |
| 22 | 14'3" | 35,898 |
| 21 | 14'3" | 35,898 |
| 20 | 14'3" | 35,898 |
| 19 | 14'3" | 35,898 |
| 18 | 14'3" | 35,898 |
| 17 | 14'3" | 35,898 |
| 16 | 14'3" | 35,898 |
| 15 | 14'3" | 35,898 |
| 14 | 14'3" | 35,898 |
| Total RSF | 473,600 | |
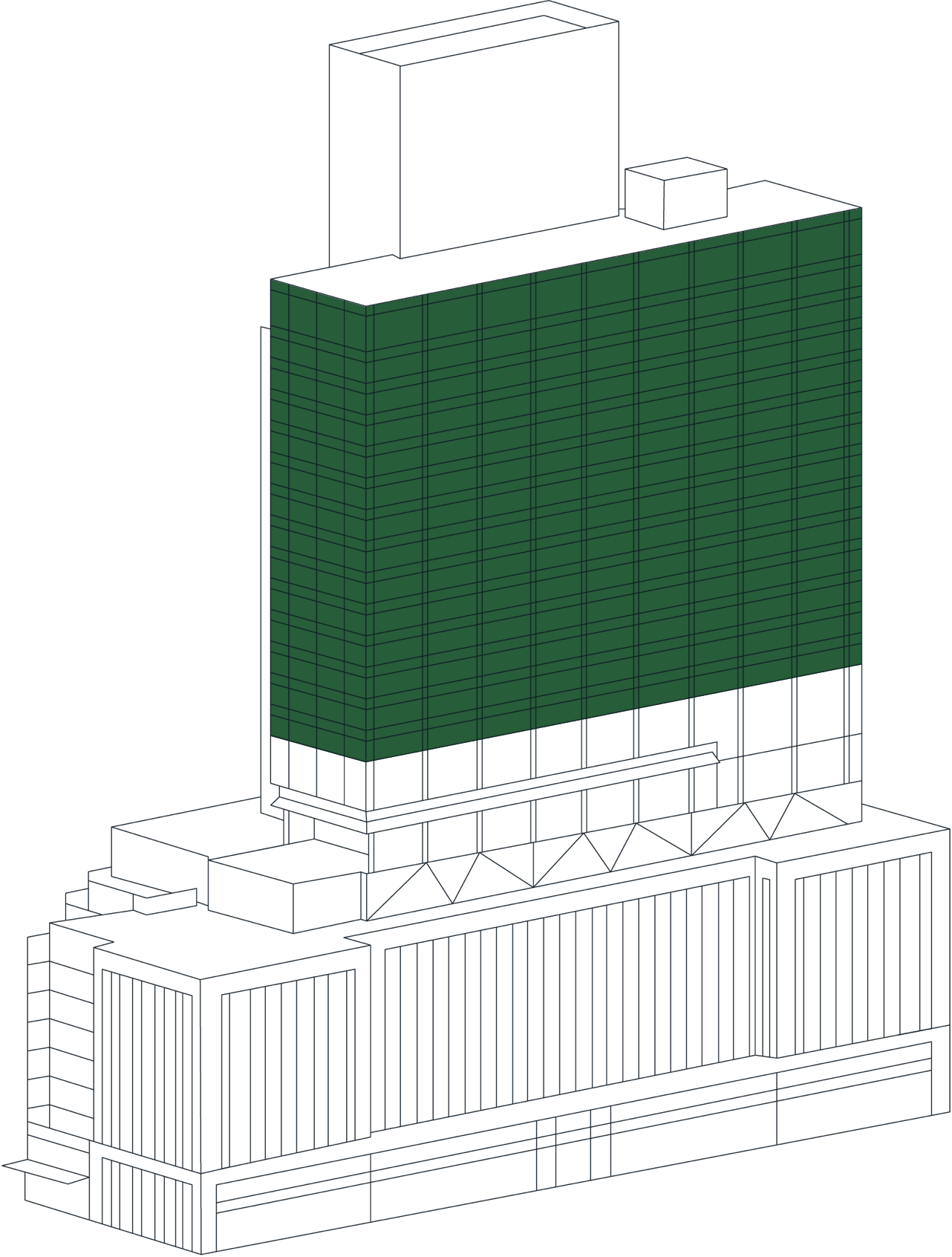
02 — Views
Extraordinary views.
The column-free design provides fantastic views overlooking both low-rise Midtown South buildings and the historic Madison Square Park.
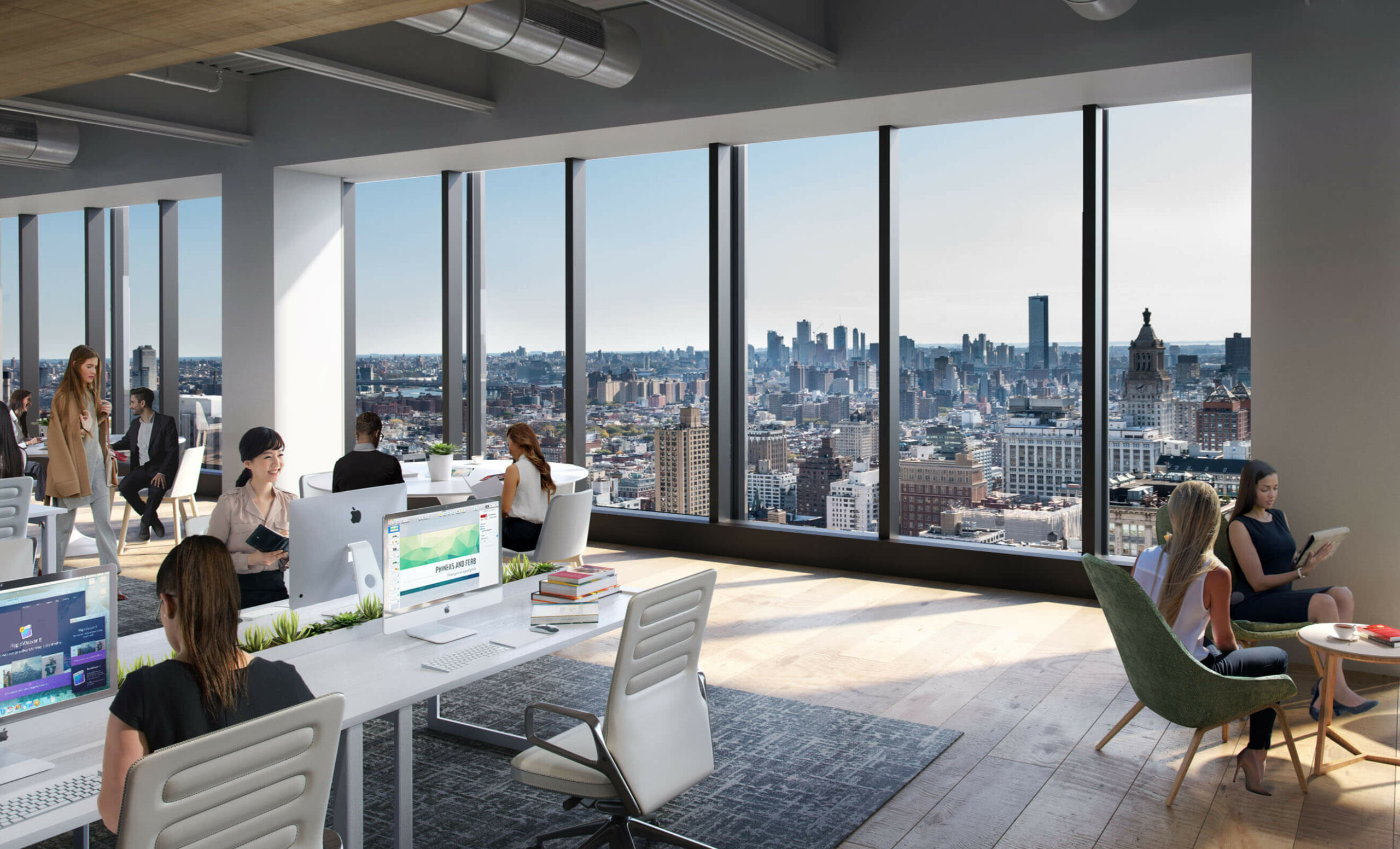
03 — Floor Plan
- FLOOR PLAN
- CREATIVE TEST FIT
- LAW TEST FIT

Single Floor Tenancy
Low Density
| High Density
|
Multiple Floor Tenancy
Reception Floor – Low Density
| Reception Floor – High Density
|
Workplace Floor – Low Density
| Workplace Floor – High Density
|
Single Floor Tenancy
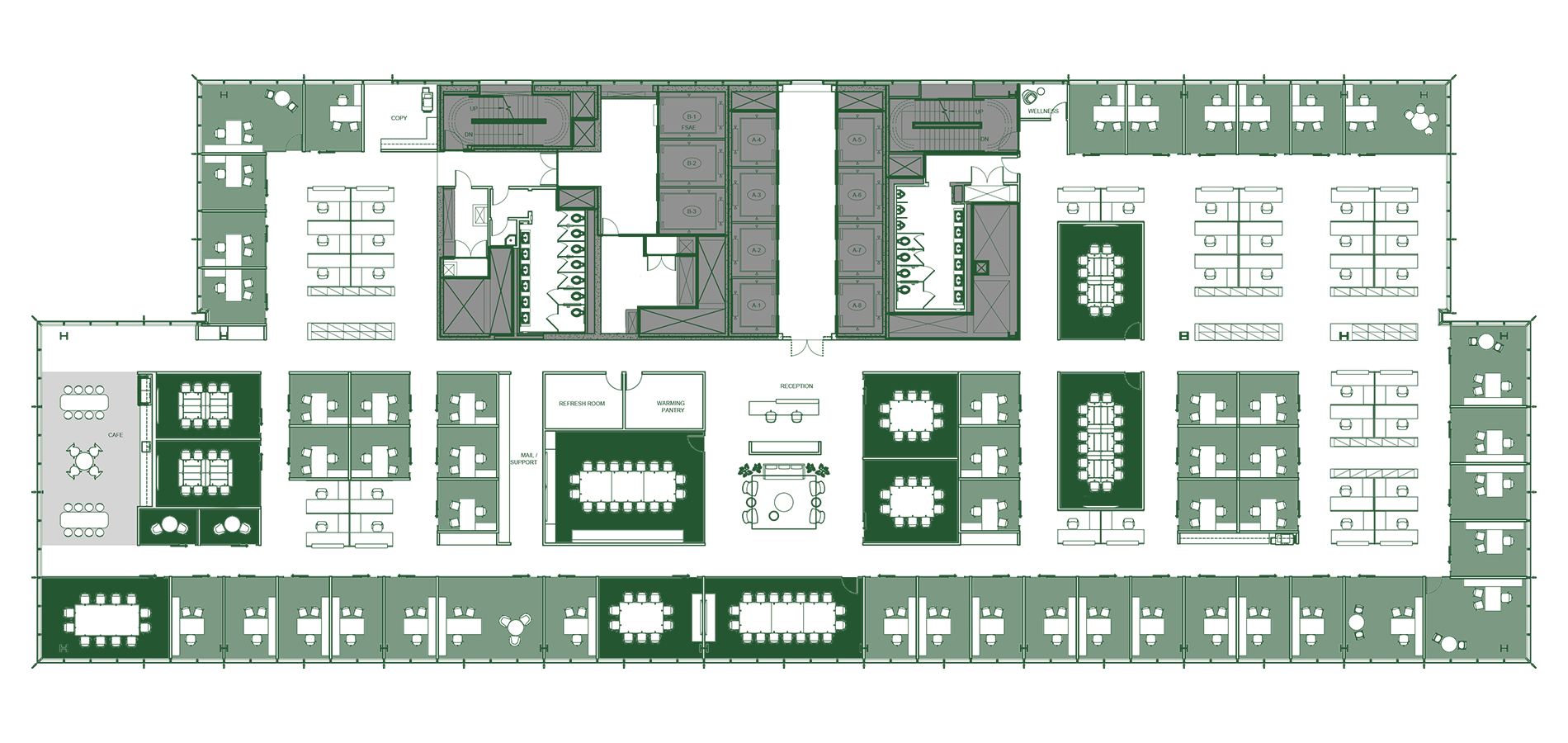 | |||||||||||||||||||||||||||||
|
| ||||||||||||||||||||||||||||
Multiple Floor Tenancy
Reception Floor
| |||||||||||||||||||||||||||||
|
| ||||||||||||||||||||||||||||
Workplace Floor
| |||||||||||||||||||||||||||||
|
| ||||||||||||||||||||||||||||
