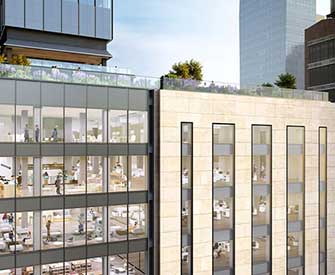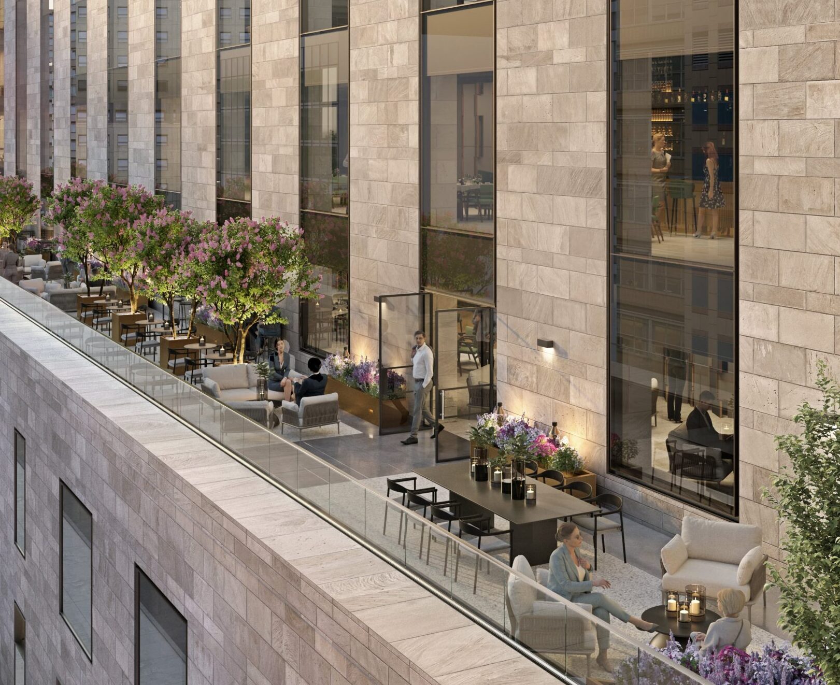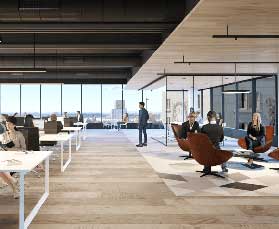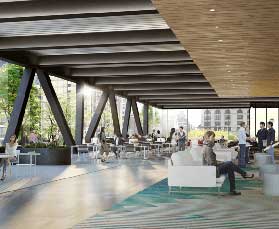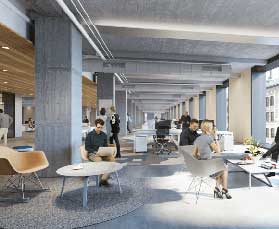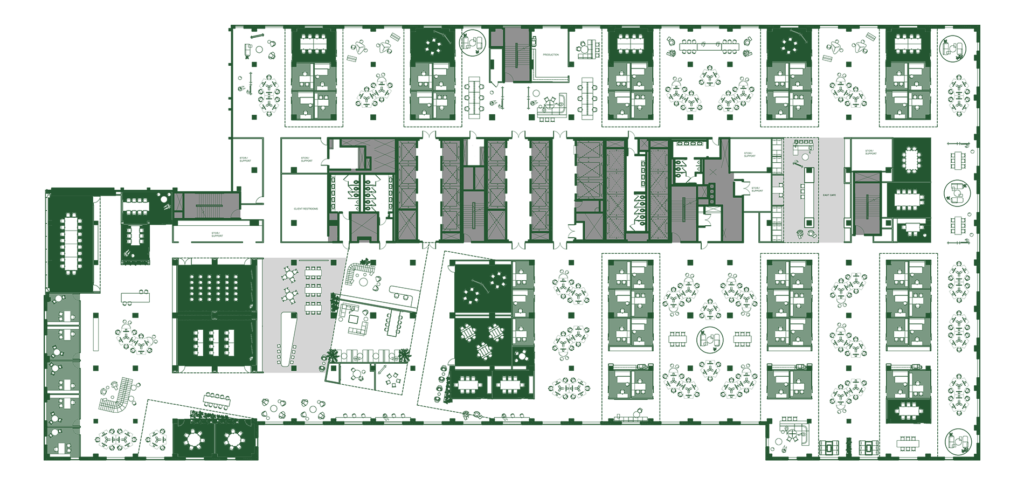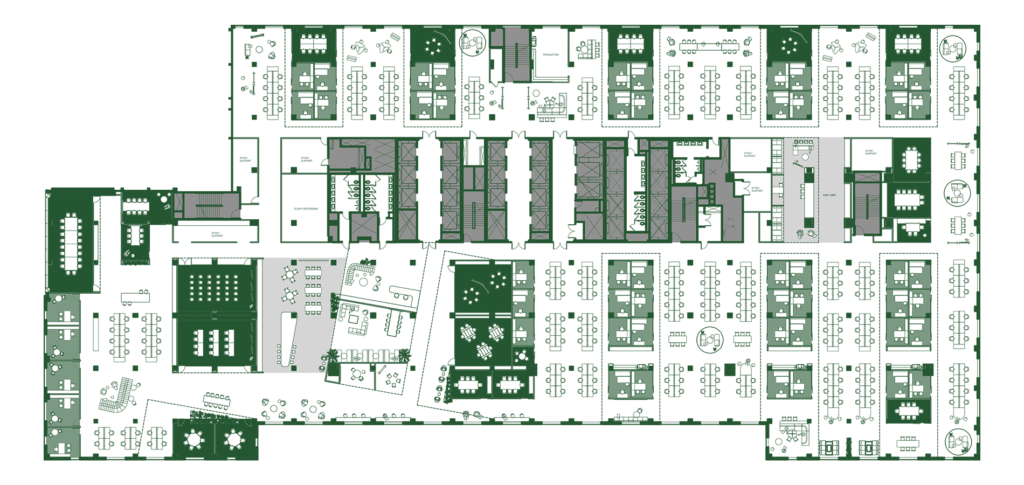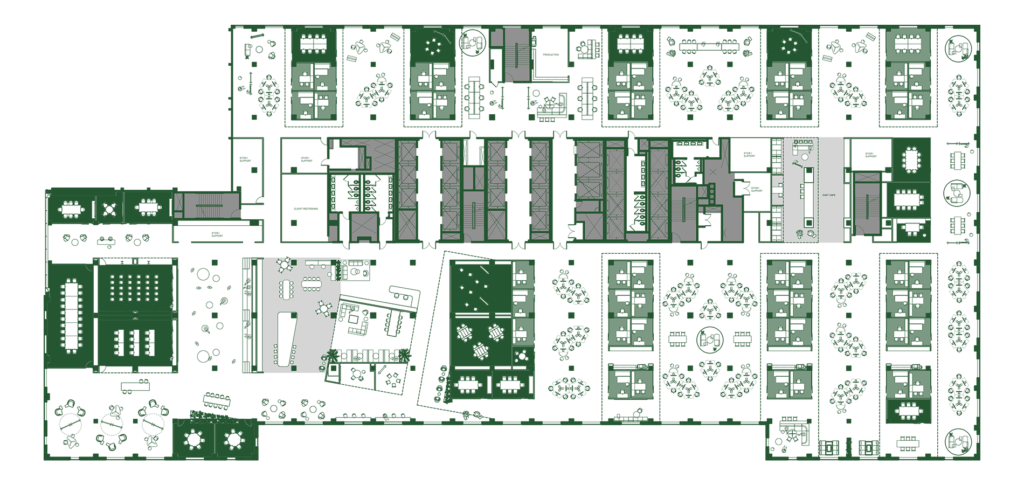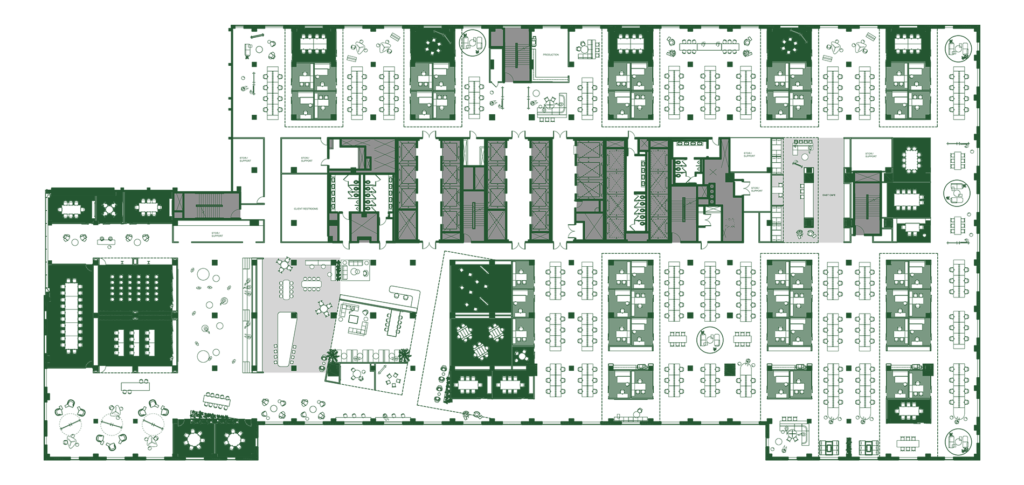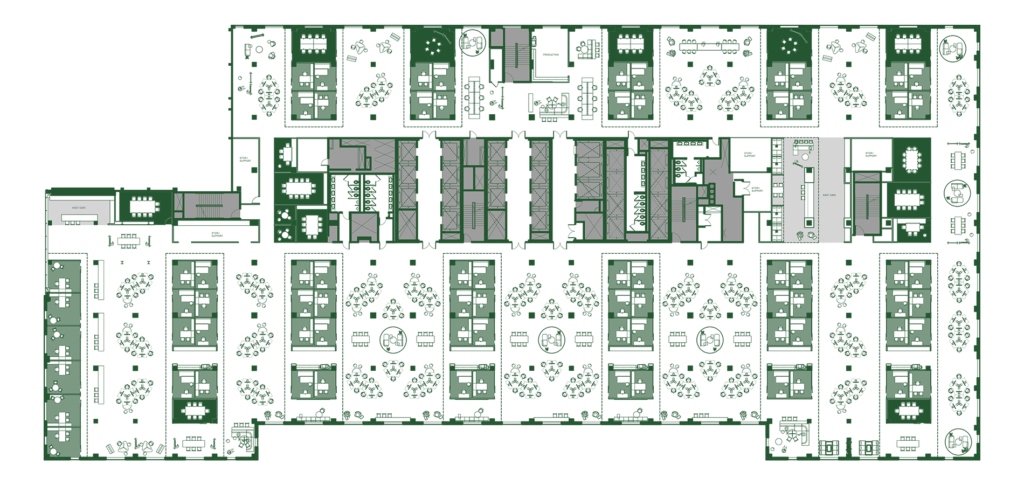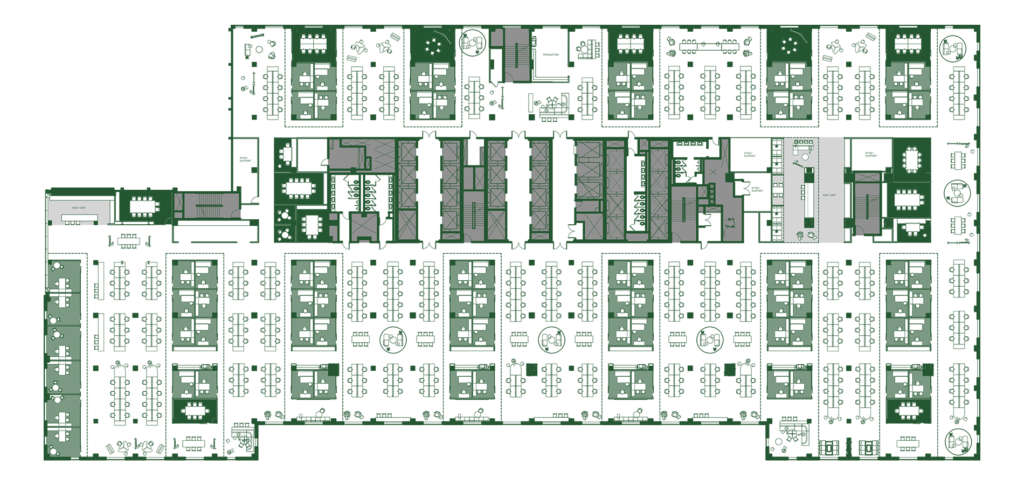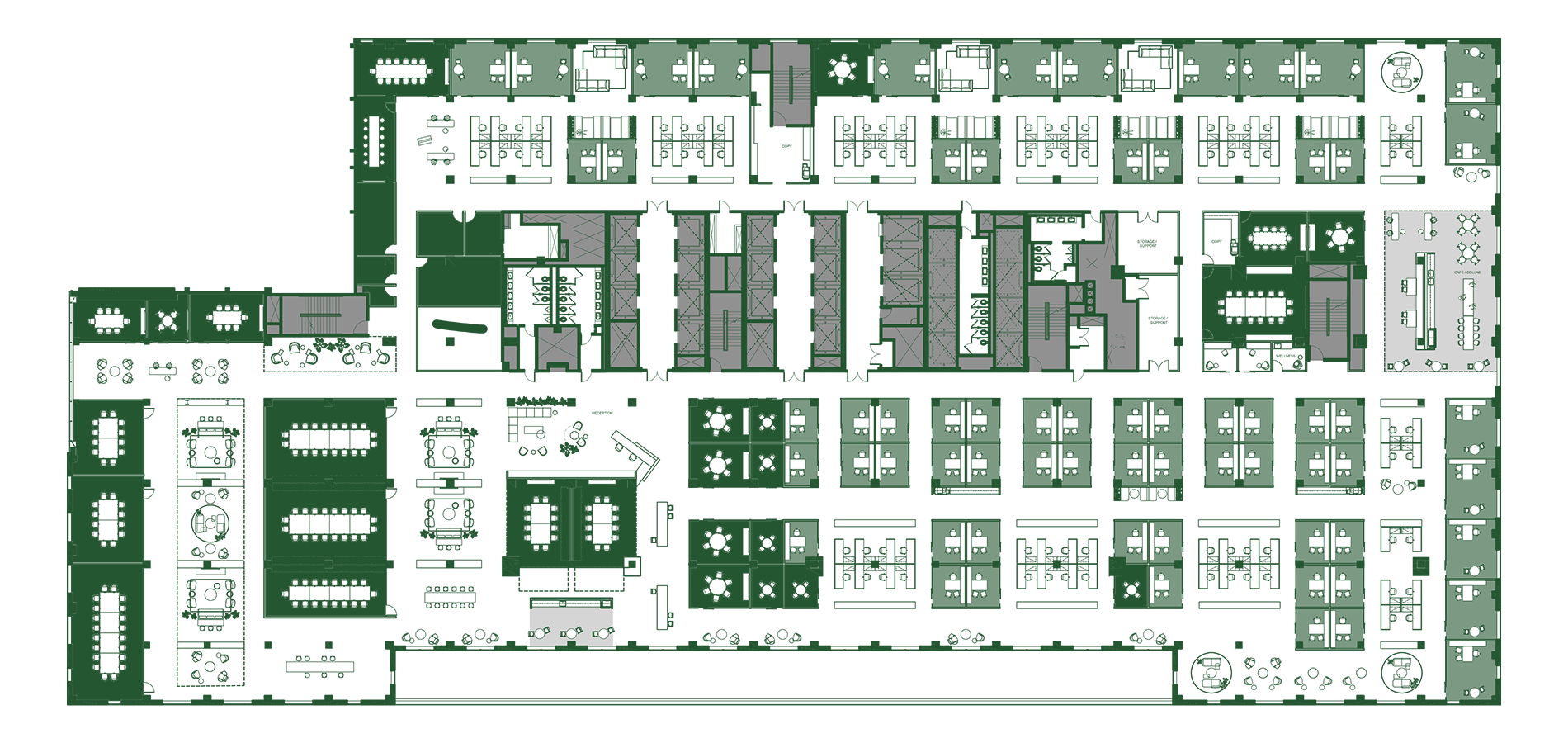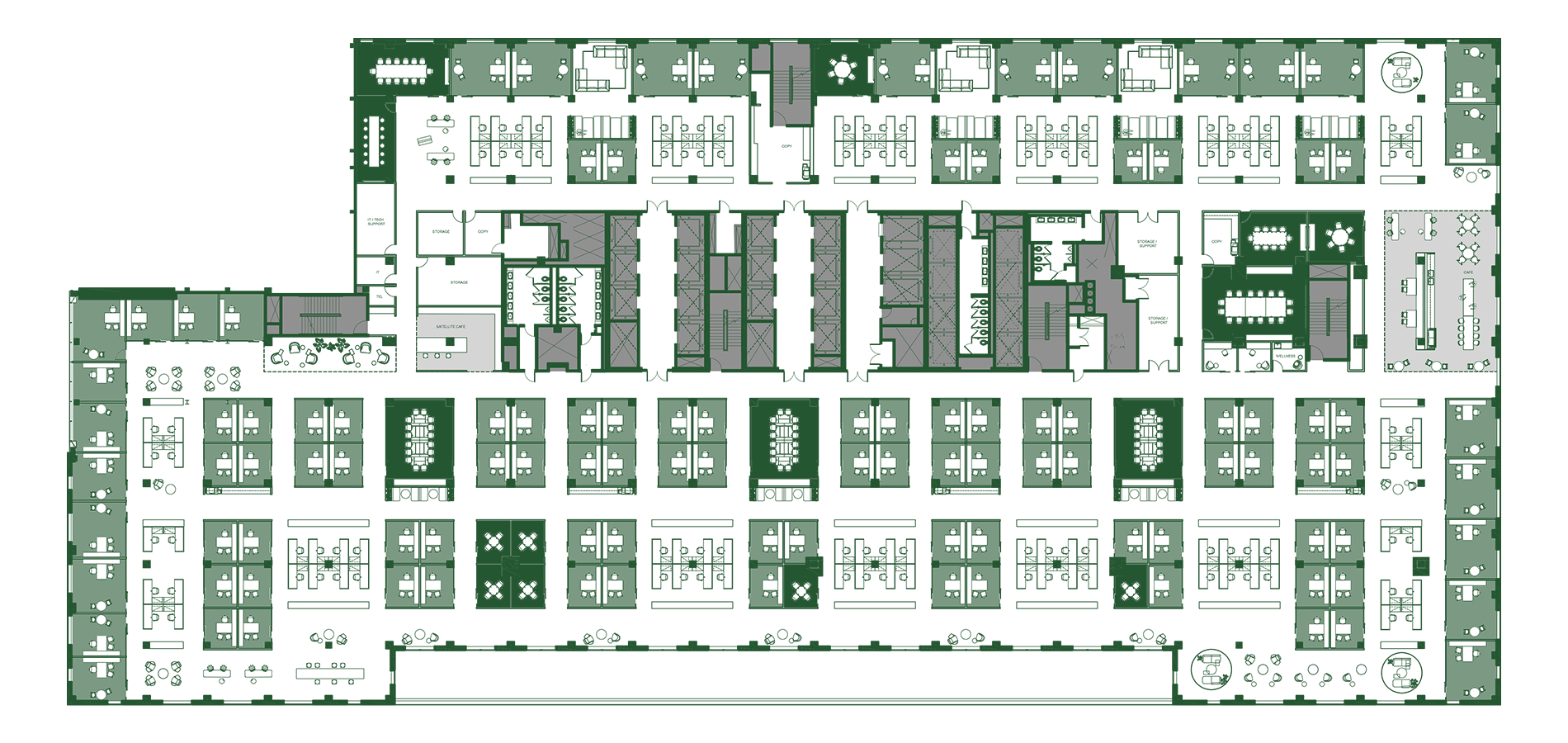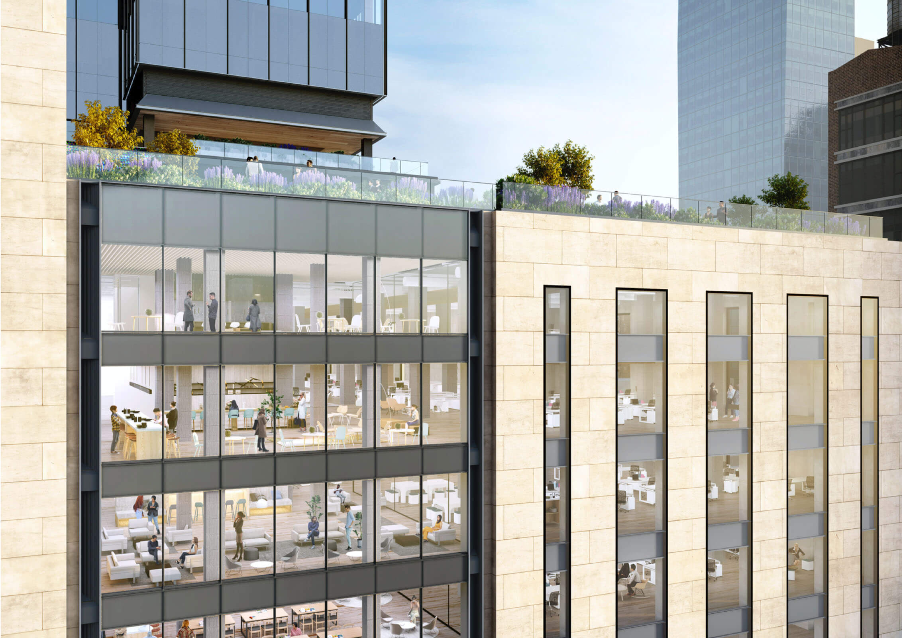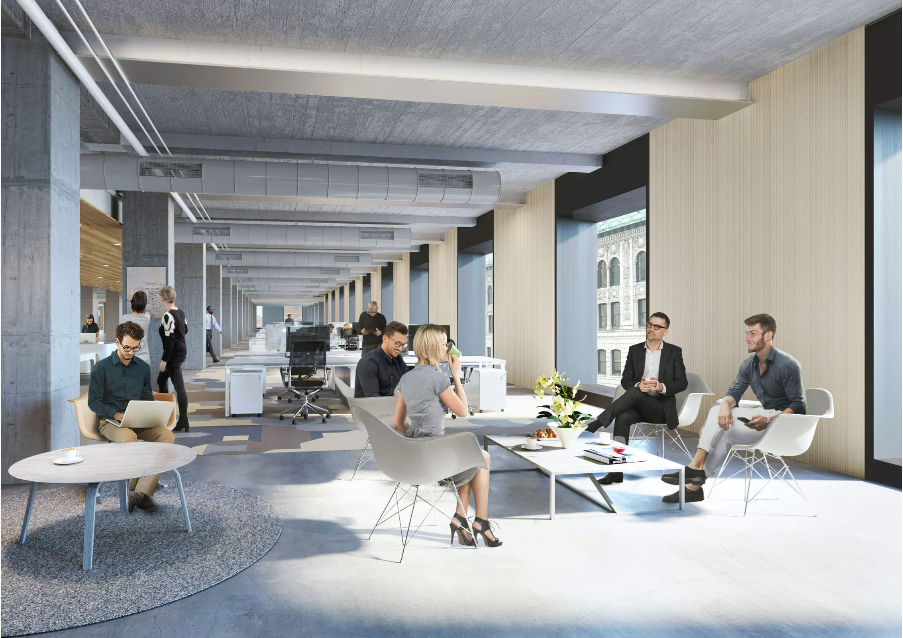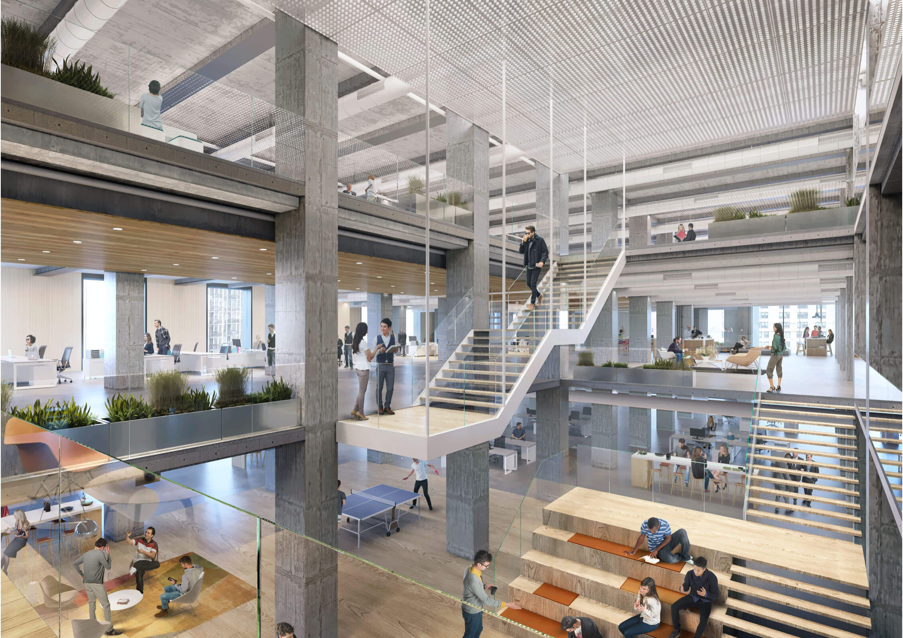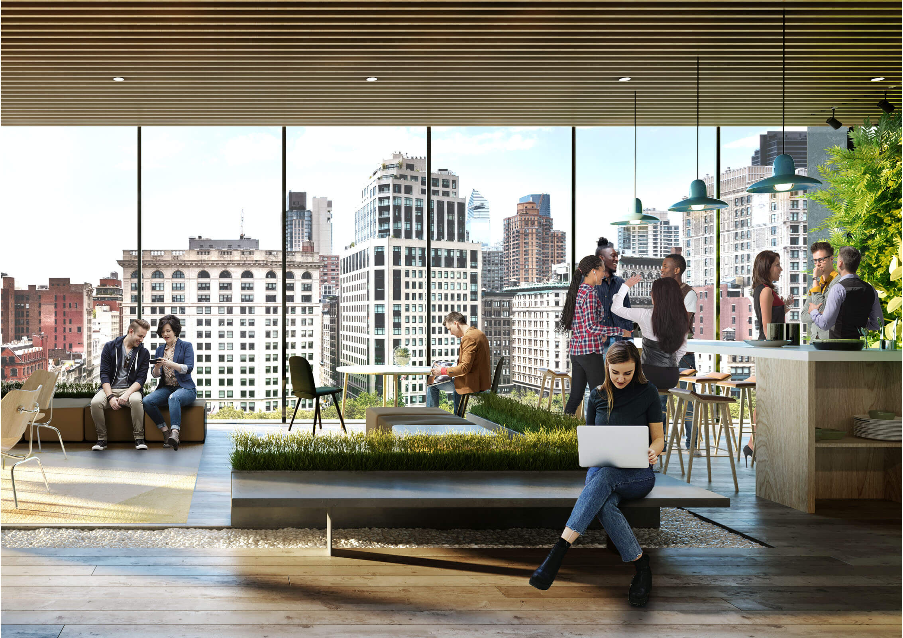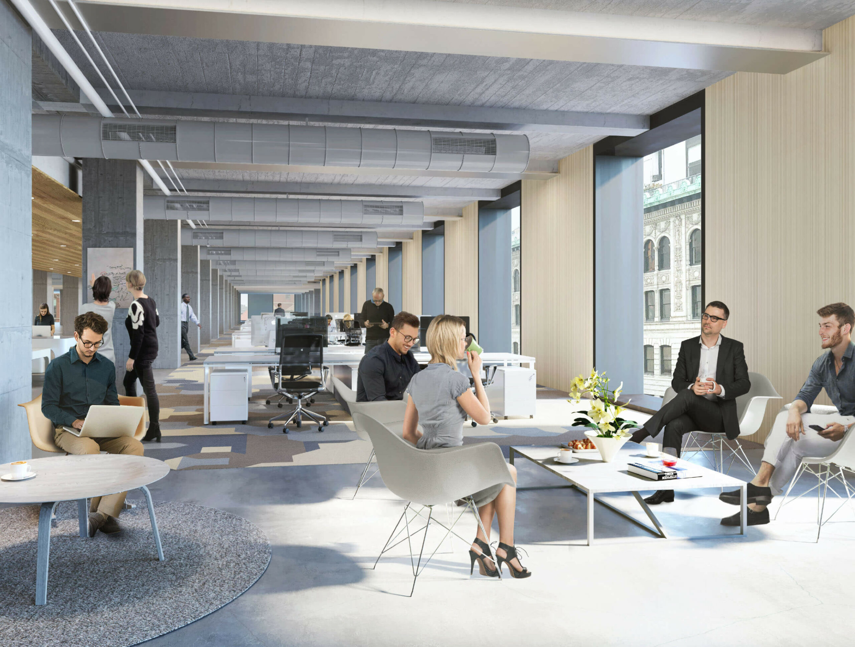
— Podium Floors | 9 to 2
The flexibility to meet changing needs.
One Madison’s massive 90,000+ square foot floor plates are designed with the flexibility to accommodate diverse tenant needs, whether through a change in business focus, rapid growth, advancement in technology or unexpected social requirements.
01 — Stack Plan
| Floor | Slab Height | RSF / Floor |
| 9 | 13'0" | 87,119 |
| 8 | 13'0" | 92,022 |
| 7 | 13'0" | 92,619 |
| 6 | 12'0" | 92,619 |
| 5 | 12'0" | 92,619 |
| 4 | 12'0" | 92,619 |
| 3 | 12'0" | 92,436 |
| 2 | 12'0" | 57,305 |
| Total RSF | 728,623 | |
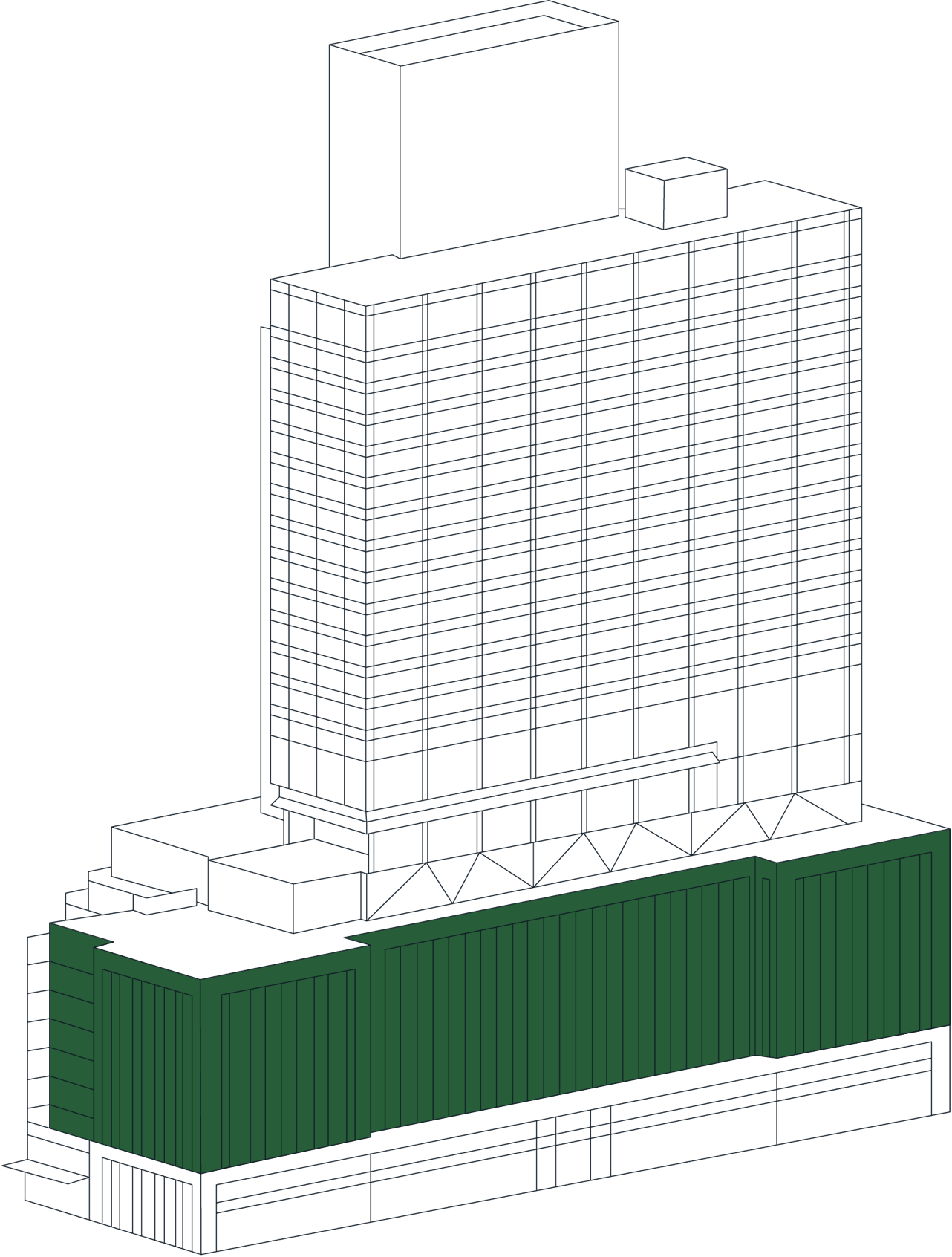
02 — Future-Proof
Rebuilt to be future-proof.
Beyond the flexibility of the massive floor plates, One Madison’s infrastructure has been designed to work with the best of today’s technology, and tomorrow’s.
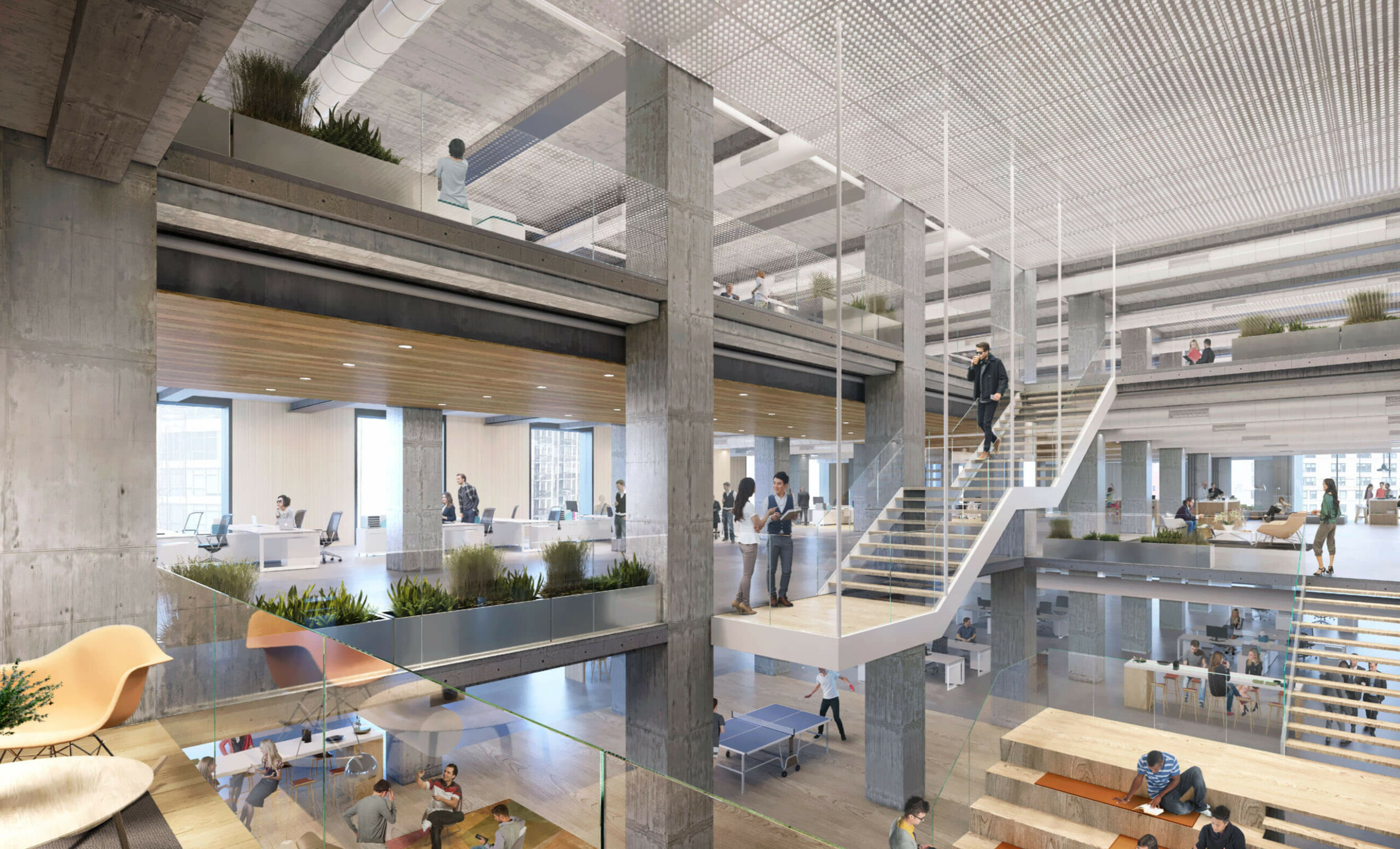
03 — Floor Plan
- FLOOR PLAN
- CREATIVE TEST FIT
- LAW TEST FIT

Single Floor Tenancy
Low Density
| High Density
|
Multiple Floor Tenancy
Reception Floor – Low Density
| Reception Floor – High Density
|
Workplace Floor – Low Density
| Workplace Floor – High Density
|
Single Floor Tenancy
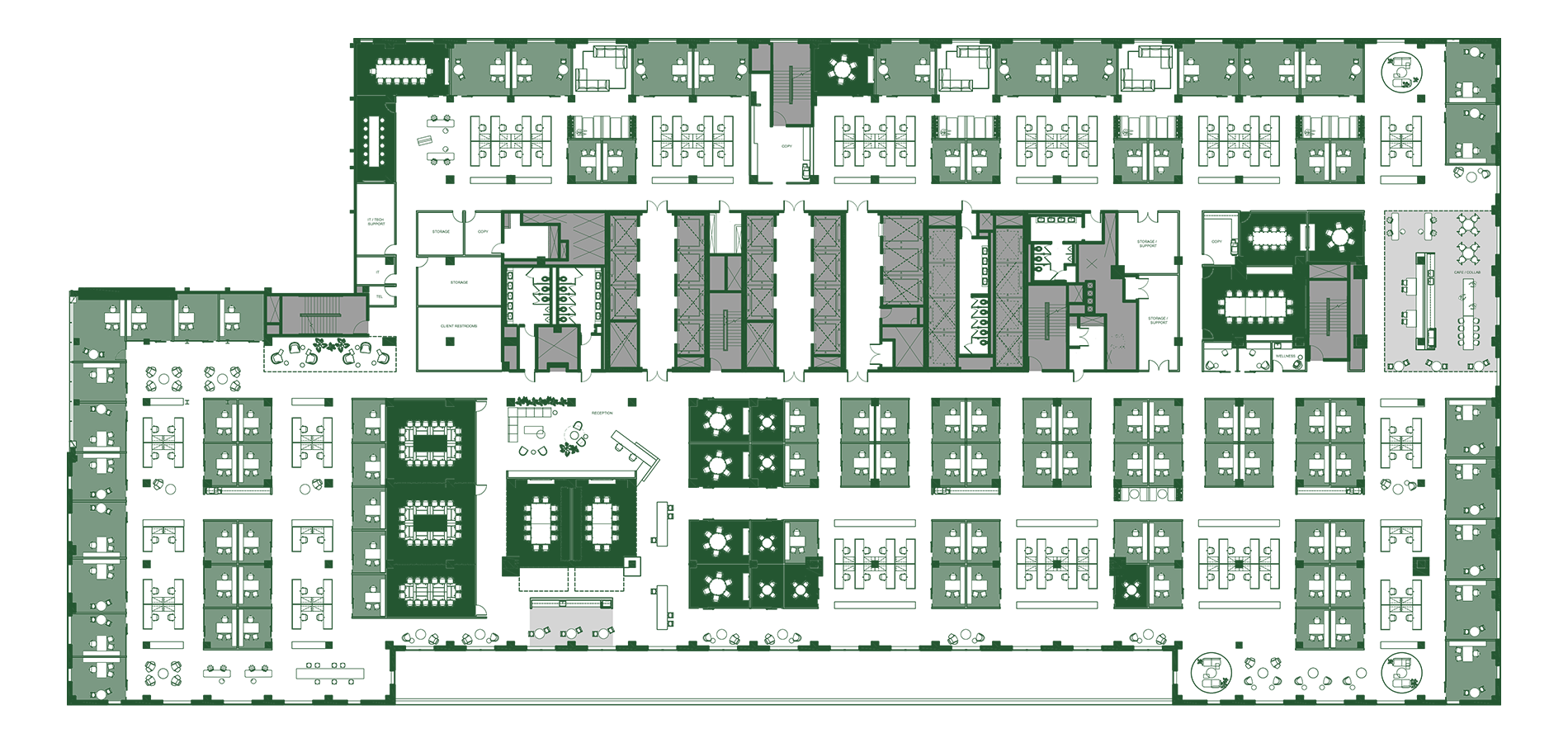 | |||||||||||||||||||||||||||||
|
| ||||||||||||||||||||||||||||
Multiple Floor Tenancy
Reception Floor
| |||||||||||||||||||||||||||||
|
| ||||||||||||||||||||||||||||
Workplace Floor
| |||||||||||||||||||||||||||||
|
| ||||||||||||||||||||||||||||
