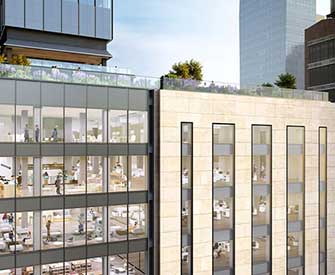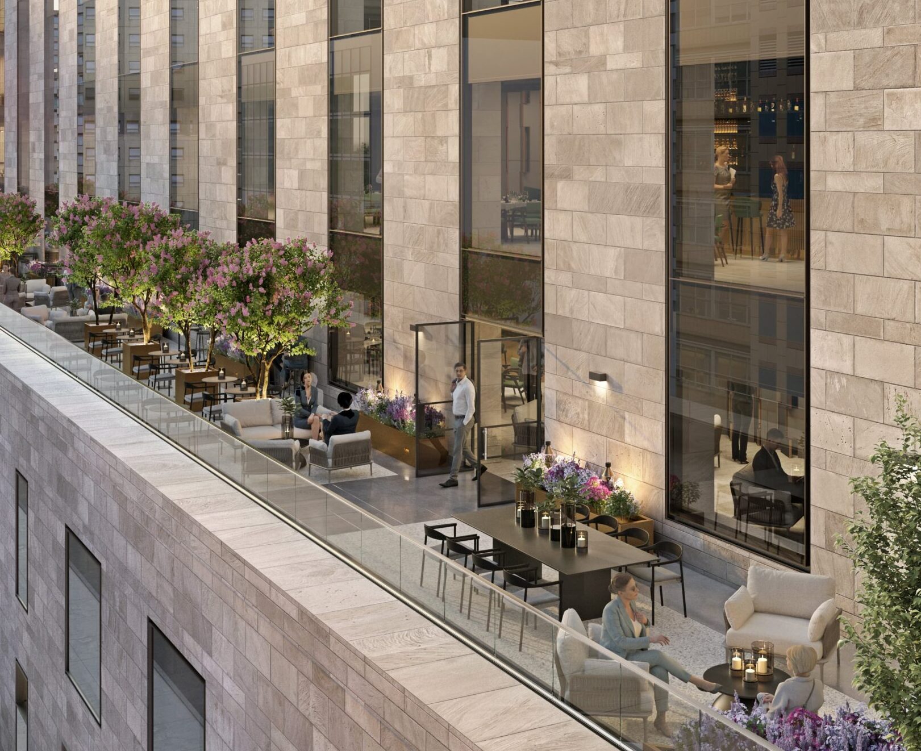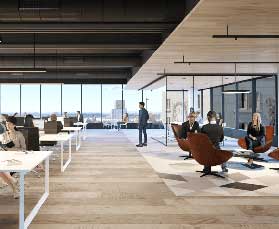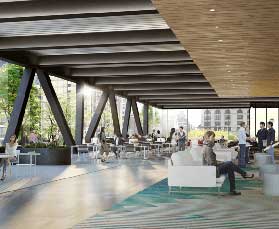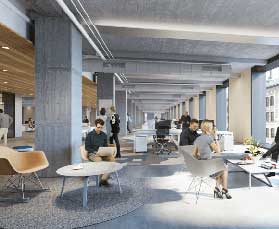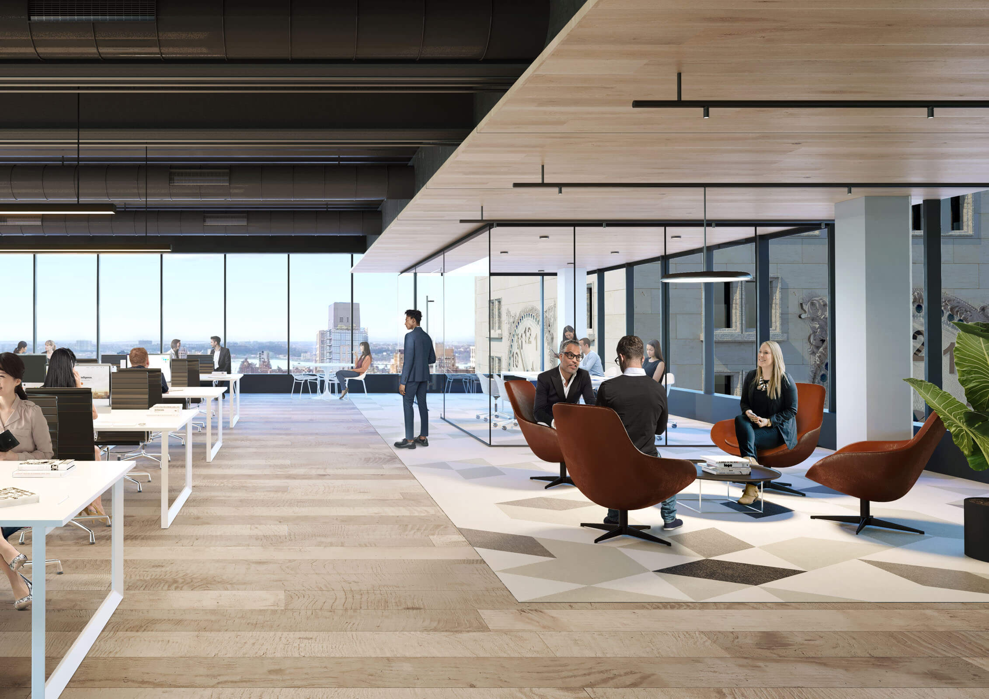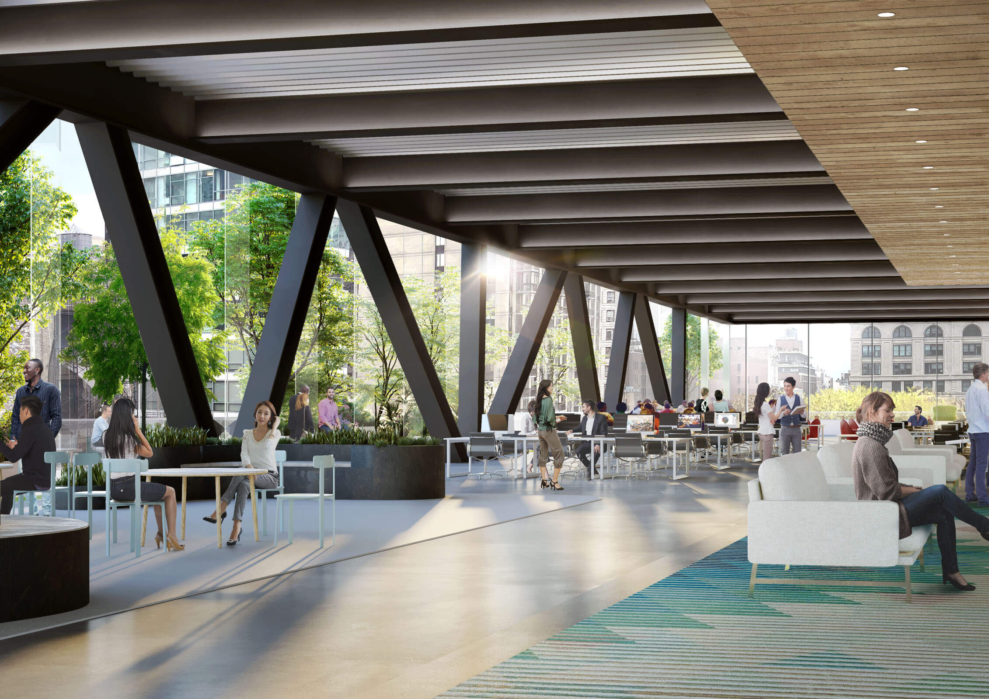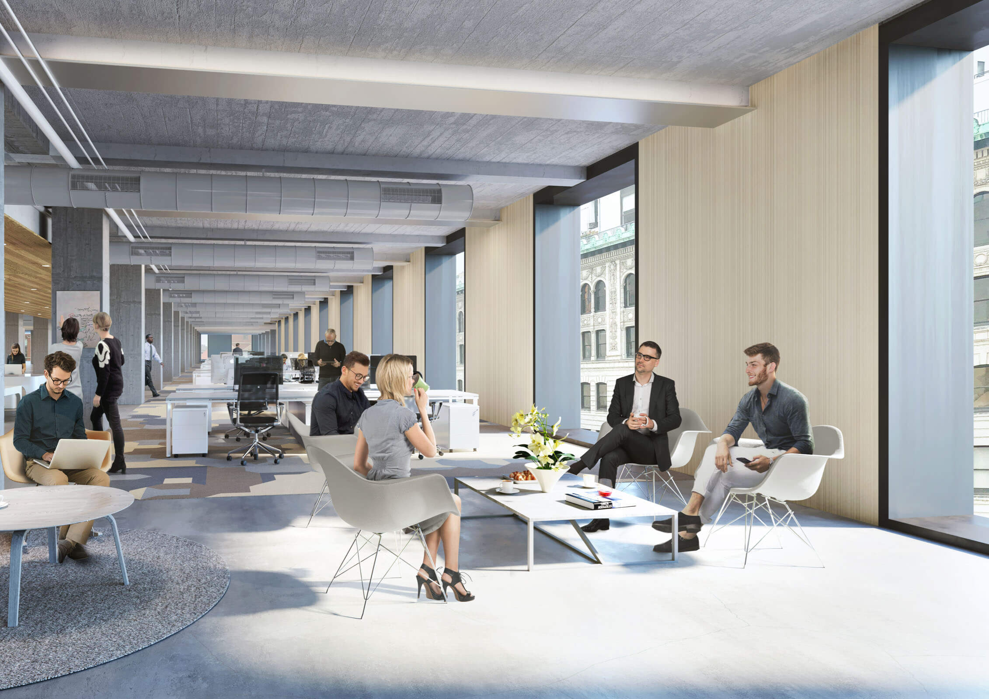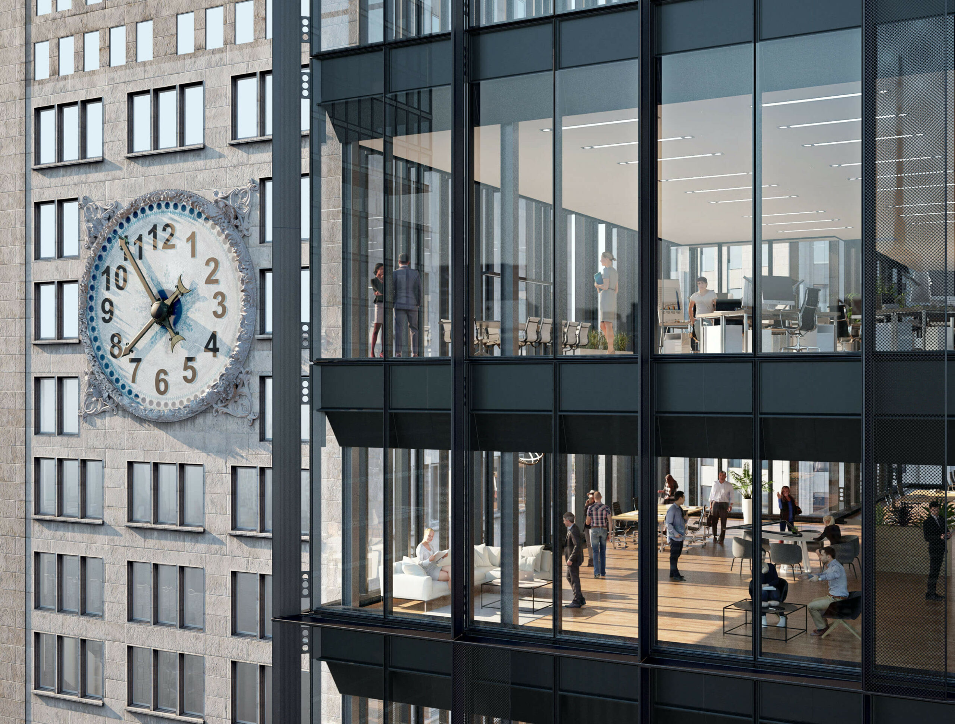
— Office Spaces
A better way of working.
Beyond working in the best building in the best neighborhood, with everything you could ask for within short reach, the quality of air and light and many additional features within the building make One Madison the healthiest work environment in New York City.
01 — Stack Plan
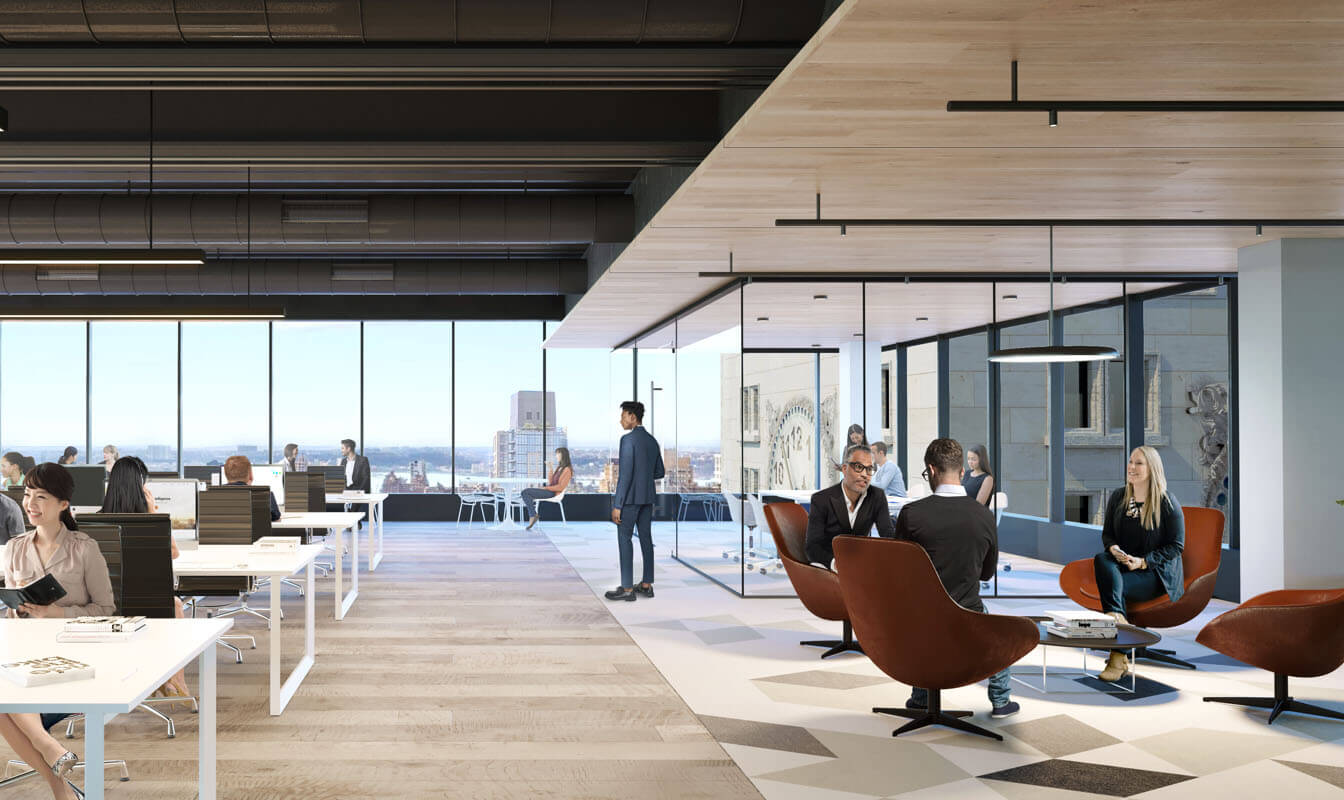
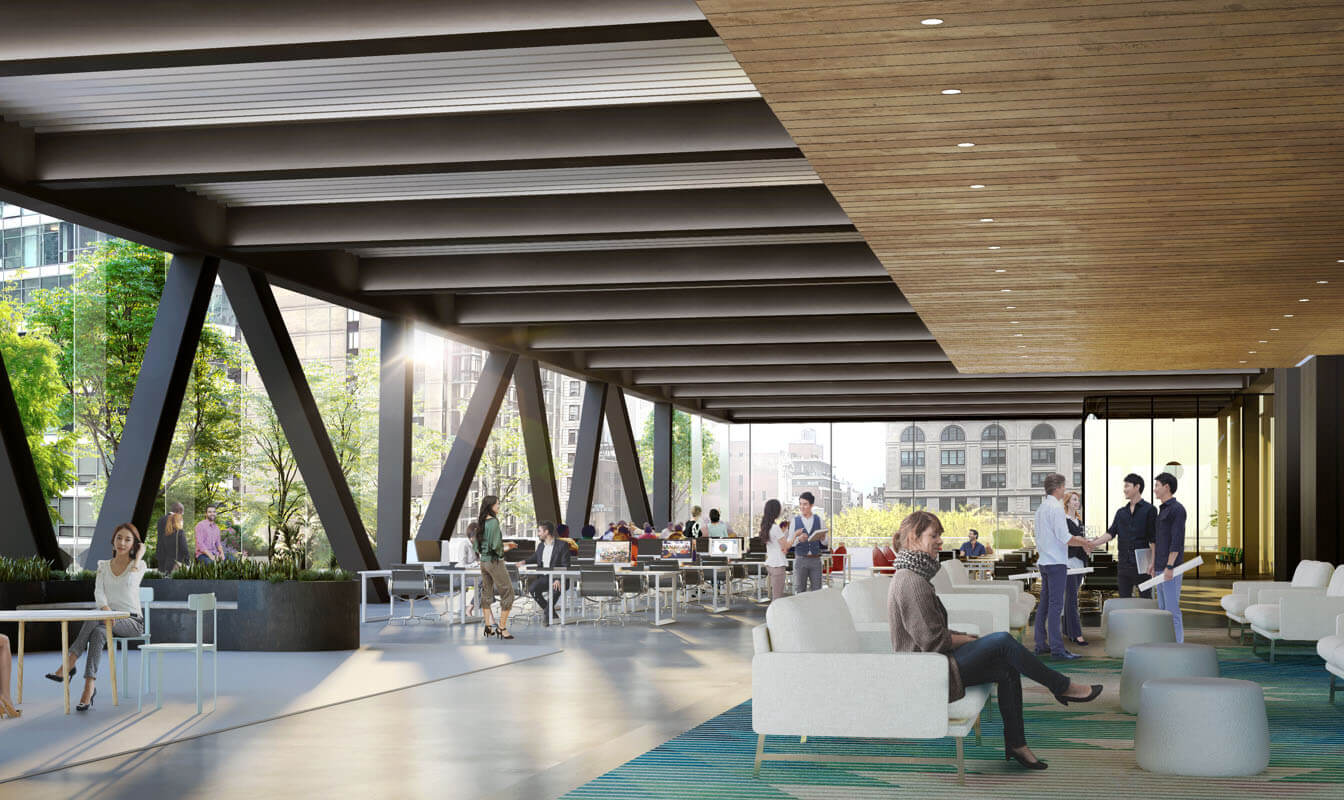
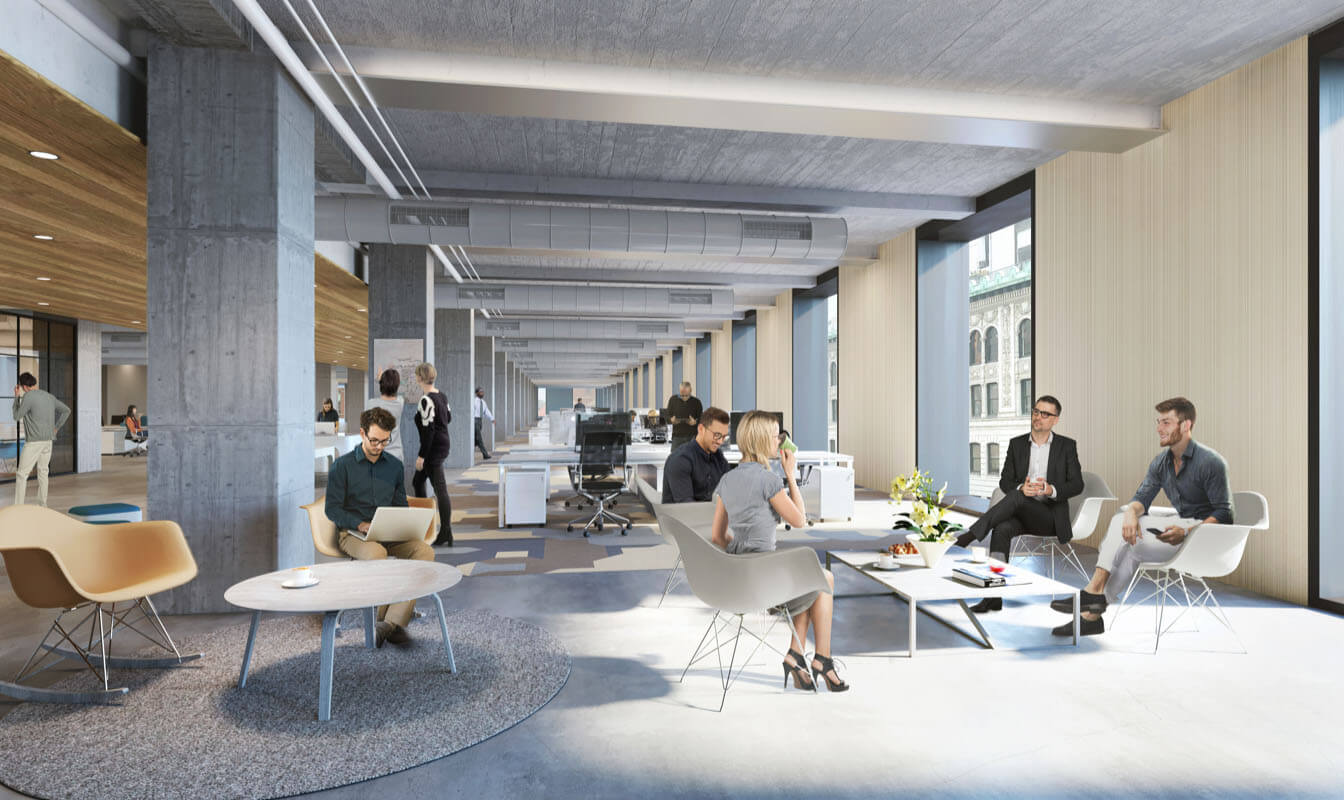
- TOWER
14 TO 27 - GARDEN
10 TO 11 - PODIUM
2 TO 9
Extraordinary column-free design and world-class infrastructure with abundant sunlight and fresh air.
A private mini-park adds extraordinary luxury to each bright and inviting floor.
The Podium floors have been completely rebuilt to maximize light across the massive block-long floor plates.
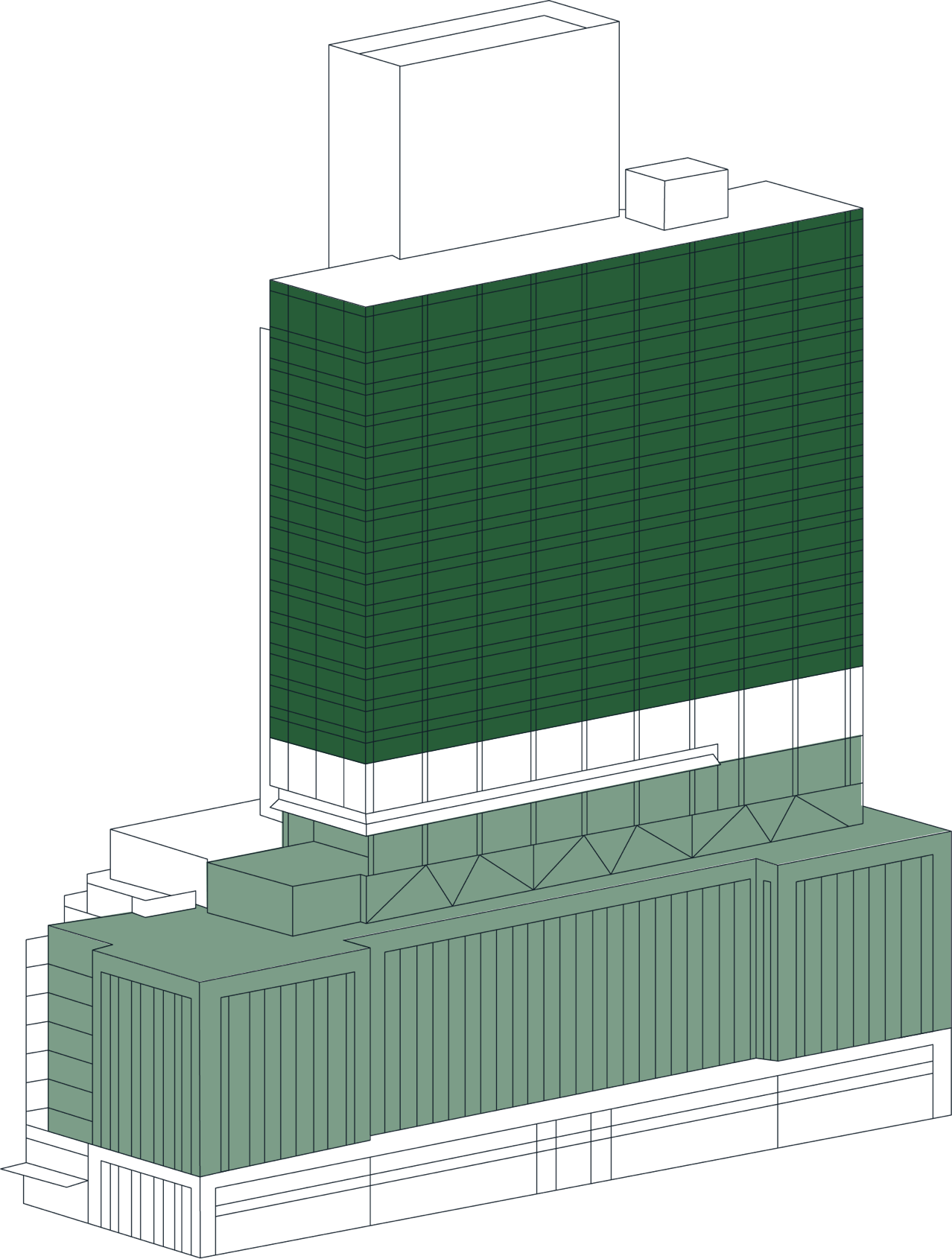
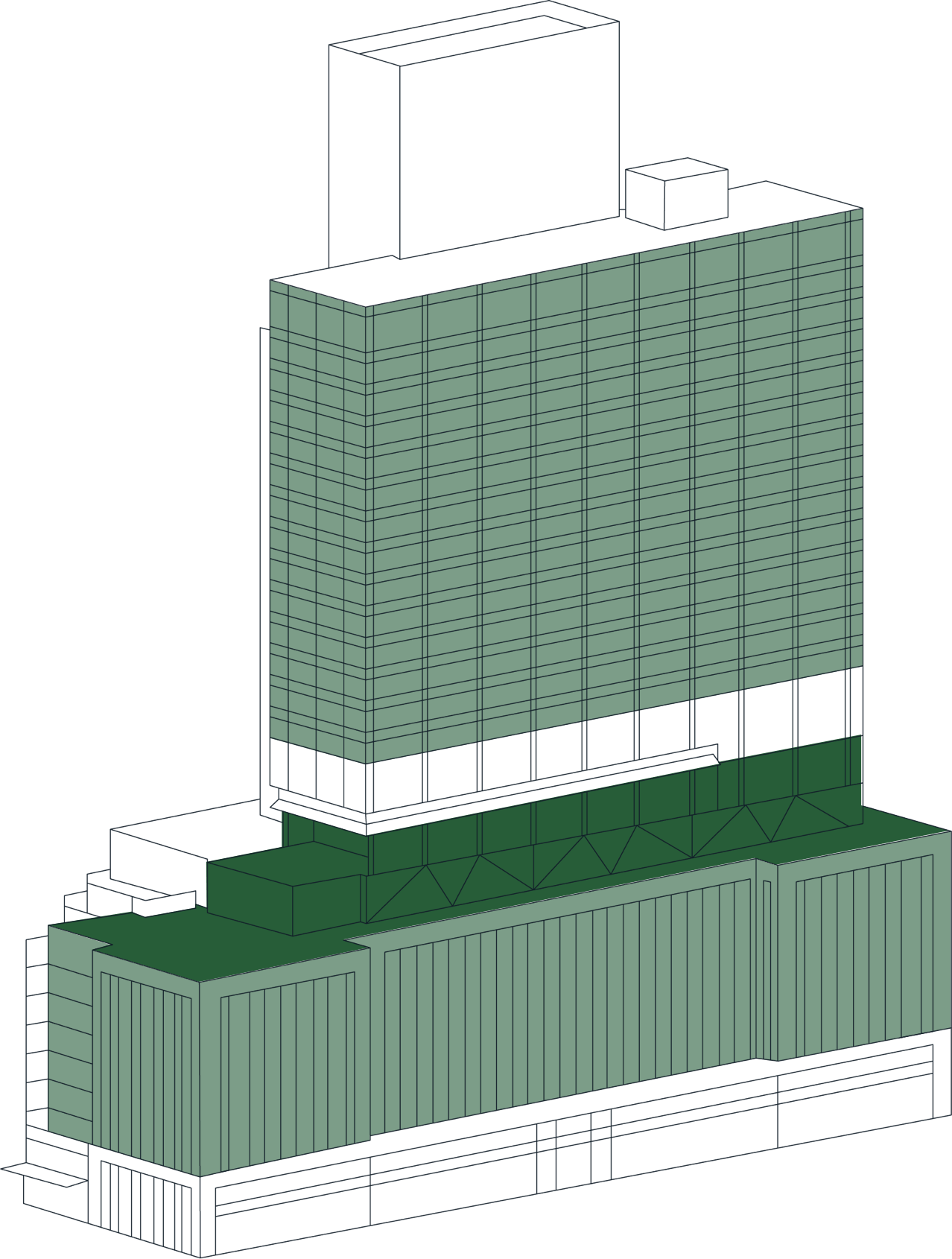
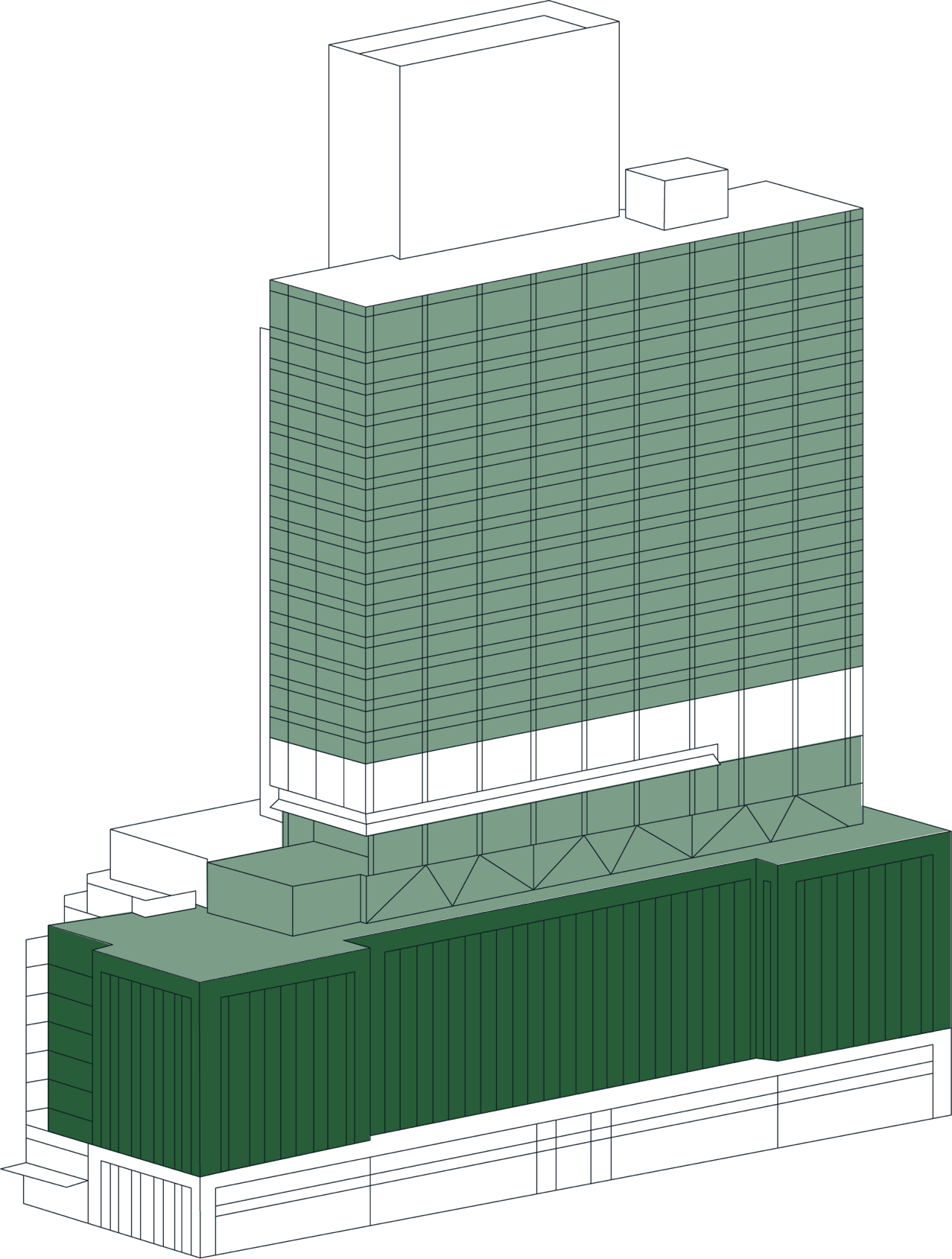
02 — Tower Floors
A superior workspace in a premium location.
Efficient, column-free light-filled floors provide stunning views while the building infrastructure is designed to provide the healthiest work environment in New York City.
Highlights
- Best-in-class 60’ 6” column-free spans.
- Side-core construction and mega columns along the southern façade.
- Unprecedented vantage point to enjoy the architecture of the Clock Tower.
- DOAS air system provides 100% outside air to tenants.
03 — Garden Floors
Private park in the sky.
The ability to captivate clients and employees with another exclusive park within the tenant space provides a truly unique feature for One Madison. The terrace will serve as the nexus of work and play to hold meetings, socialize and relax.
Highlights
- Over 33,000 square feet of outdoor space directly overlooking Madison Square Park.
- Located on floors 10 and 11, overlooking Madison Square Park’s canopy.
- Private, exclusive.
04 — Podium Floors
Flexibility and scale.
One Madison’s massive floor plates accommodate diverse tenant needs and include new infrastructure with the flexibility to meet growth or changes in workplace needs.
Highlights
- 90,000+ square foot floor plates.
- The new glazed infill curtain wall above the Madison Avenue entrance opens up extraordinary views of the park canopy, creating a unique interior planning opportunity for tenants.
- Rebuilt to maximize natural sunlight with high-performance glazing.
